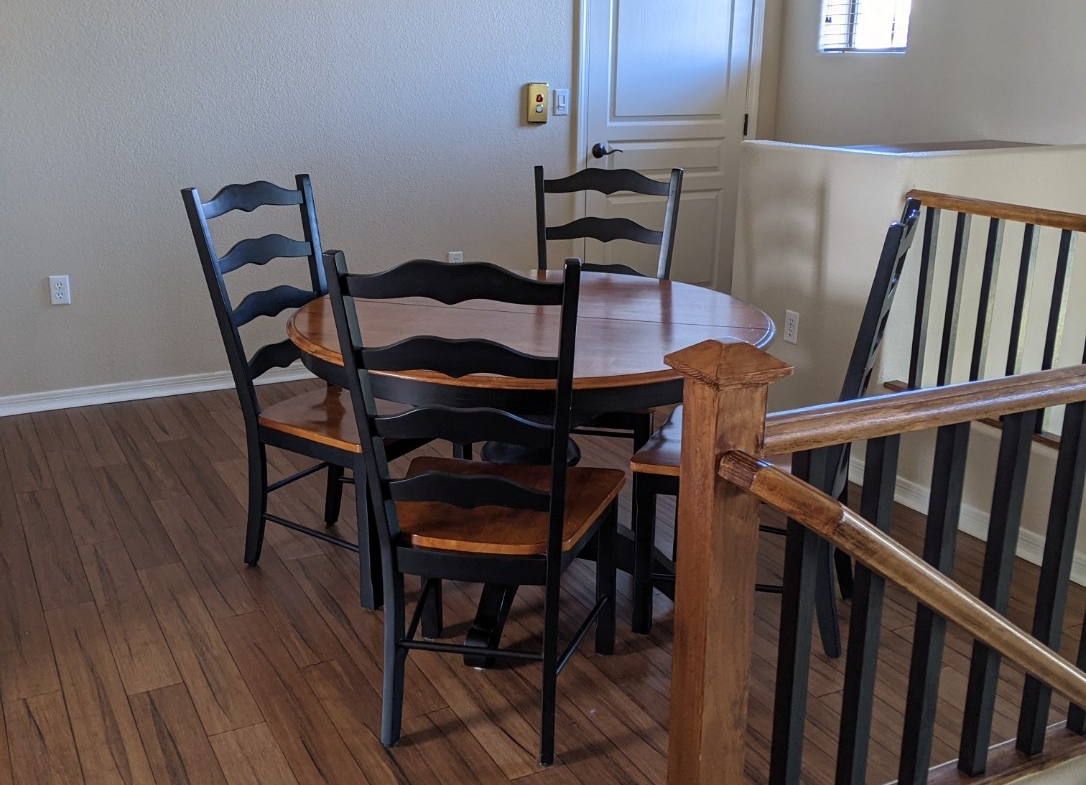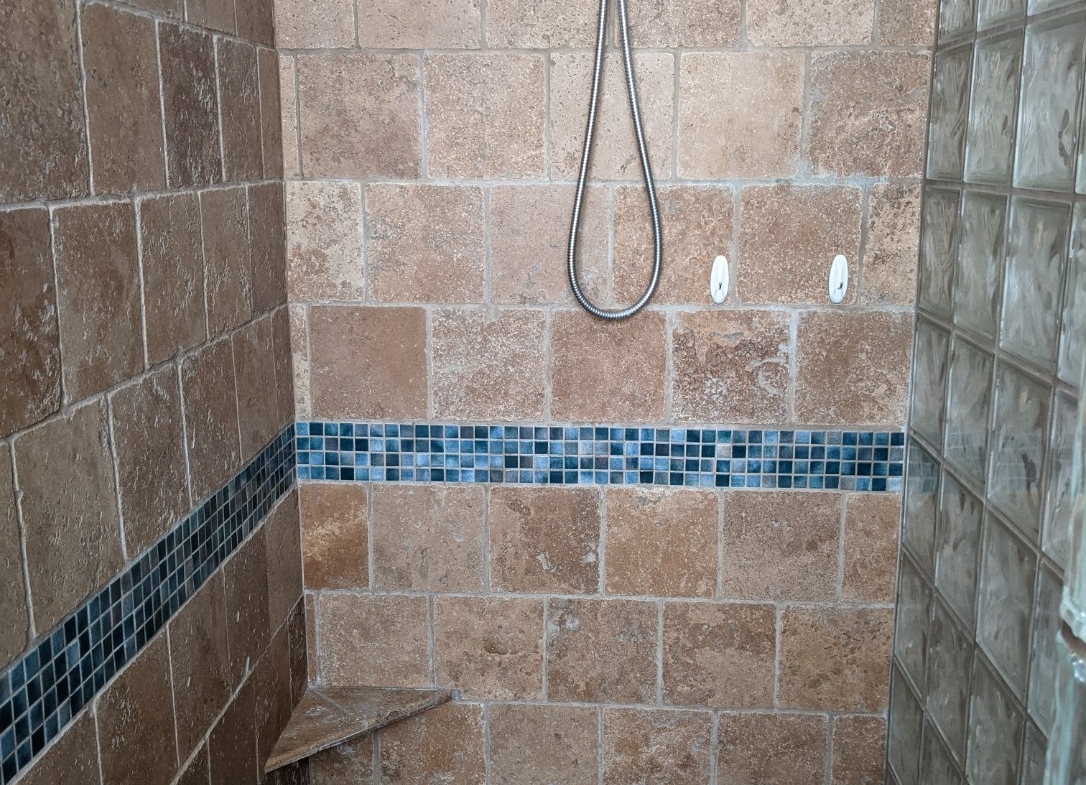1716 Alpine Meadows Ln 1603
Overview
Open on Google Maps- 549500
- List Price
- Condo
- 2
- 2
- 1811
Description
ALL LIVING SPACE ON SECOND FLOOR WITH YOUR OWN PRIVATE ELEVATOR! Exceptionally well maintained 2 bedroom, 2 bath plus den in beautiful gated Hassayampa neighborhood! Best price by far in the community. Golf course surrounds the Alpine Villas community. Attached spacious 2-garage and entry room on the first floor. No neighbors below you or above you! Brigh]t and airy with windows on all 4 sides of the unit. Only the guest bedroom has a common wall with another unit so it is very quiet and private and the second floor location gives you added security. Master suite with large remodeled bathroom with travertine marble shower and counters, walk-in closet, and added built-in closet cabinetry in bedroom niche. Engineered bamboo flooring throughout living areas, office, and guest bedroom. Extra lighting for artwork. Gas fireplace. New water heater in 2018 and new HVAC in 2020! Extra goodies include a whole house fan, smart door lock, smart thermostat, built-in wall safe, and built-in garage cabinets. Two community HOA dues: Hassayampa Master HOA is $800/year and Alpine Villas HOA is $414/mo.
Details
Updated on May 19, 2023 at 11:20 am- Standard Details
- Year Built: 2002
- House Type: Condominium
- Cooling: Central Air, Electric, SEER Rated 13-15
- Laundry: Electric Dryer Hookup, Upper Level
- Open Houses
- Open House 1 Start time: 12:00 AM
- Open House 1 End Time: 12:00 AM
- Open House 2 Start Time: 12:00 AM
- Open House 2 End Time: 12:00 AM
- Showing Instructions
- Showing Contact Name: Nancy Solomon
- Showing Contact Phone: 4355135069
- Showing Contact Type: Owner
- Showing Contact Phone:: 4355135069
- Showing Requirements: 24 Hour Access
- Interior Features
- Bedrooms: 2
- Interior Features: Balcony, Elevator, Open Floorplan, Recessed Lighting, Wired for Sound
- Appliances: Dishwasher, Disposal, Electric Oven, Water Heater, Free-Standing Range, Gas Water Heater, Ice Maker, Microwave, Refrigerator
- Heating: Central, Furnace, Forced Air, Natural Gas
- Bathroom Features: Bathtub, Low Flow Toilet(s), Closet in bathroom, Double Sinks In Master Bath, Granite Counters, Linen Closet/Storage, Tile Counters, Upgraded Vanity area, Walk-in shower
- Kitchen Features: Kitchen Open to Family Room
- Flooring: Bamboo
- Cooling: Central Air, Electric, SEER Rated 13-15
- Laundry: Electric Dryer Hookup, Upper Level
- Room Types: Laundry, Living Room, Master Bathroom, Walk-In Closet
- Fireplace: Gas, Living Room
- Main Level Bedrooms: 2
- Main Level Bathrooms: 2
- Kitchen Features: Kitchen Open to Family Room
- Exterior Features
- Utilities: Cable Available, Electricity Available, Natural Gas Available, Sewer Connected, Water Connected
- Patio and Porch Features: Covered Deck
- Construction Materials: Stucco
- Window Features: Blinds, Double Pane Windows, French/Mullioned
- View: Neighborhood
- Lot Features: Lot 0 sqft (Condos only)
- Community Features: Hiking
- Sewer: Private Sewer
- Roof: Flat Tile
- Parking Features: Attached, Garage Facing Side
- Topography: Level
- Horses: No
- Architectural Style: Other (See Remarks)
- Reports/Disclosures: Soil Test
- Zoning/Land Use: Single Family
- Existing Land Use: Residential Lot
- Additional Features
- Distance To Cable: Under 350 Feet
- Distance To Phone: Under 350 Feet
- Distance To Water: Under 350 Feet
- Distance To Electric: Under 350 Feet
- Distance To Gas: Under 350 Feet
- Distance To Sewer: Under 350 Feet
- Enviromental: Phase I Available
- Gas: SW Gas
- Location & Financing Features
- Short Sale: No
- Property Sub Type: Condominium
- Financing Terms: Conventional, FHA, Owner May Carry, VA Loan
- Sales Restrictions : None Known
- Ownership: Condominium
- Parcel Size: .0-.24 Acres
- Property Information
- Stories Total: 2
- Levels in Unit/Home: Two
- Den/Office: Yes
- General Details
- Name of Your Neighborhood: Hassayampa Village
- Land Lease: No
- Garage Spaces: 2
- Start Showing Date: 02/04/2023
- Sign on Property: No
- Attached Garage: Yes
- Topography : Level
- Additional Parcels For Sale?: Yes
- Other Tax Assessment Source: Assessor
- HOA
- Is There an HOA: Yes
- HOA Fee: $800/year PLUS $414/month (2 HOAs)
- HOA Fee Frequency: Monthly
- HOA Name: Hassayampa and Alpine Villas
- HOA Phone: 9287764478
- HOA Management Name: HOAMCO
- HOA Amenities: Controlled Access, Maintenance Grounds, Pest Control, Sewer, Trash, Water
- School
- There are no School submitted.
Mortgage Calculator
- Down Payment
- Loan Amount
- Monthly Mortgage Payment
- PMI
- Monthly HOA Fees






































