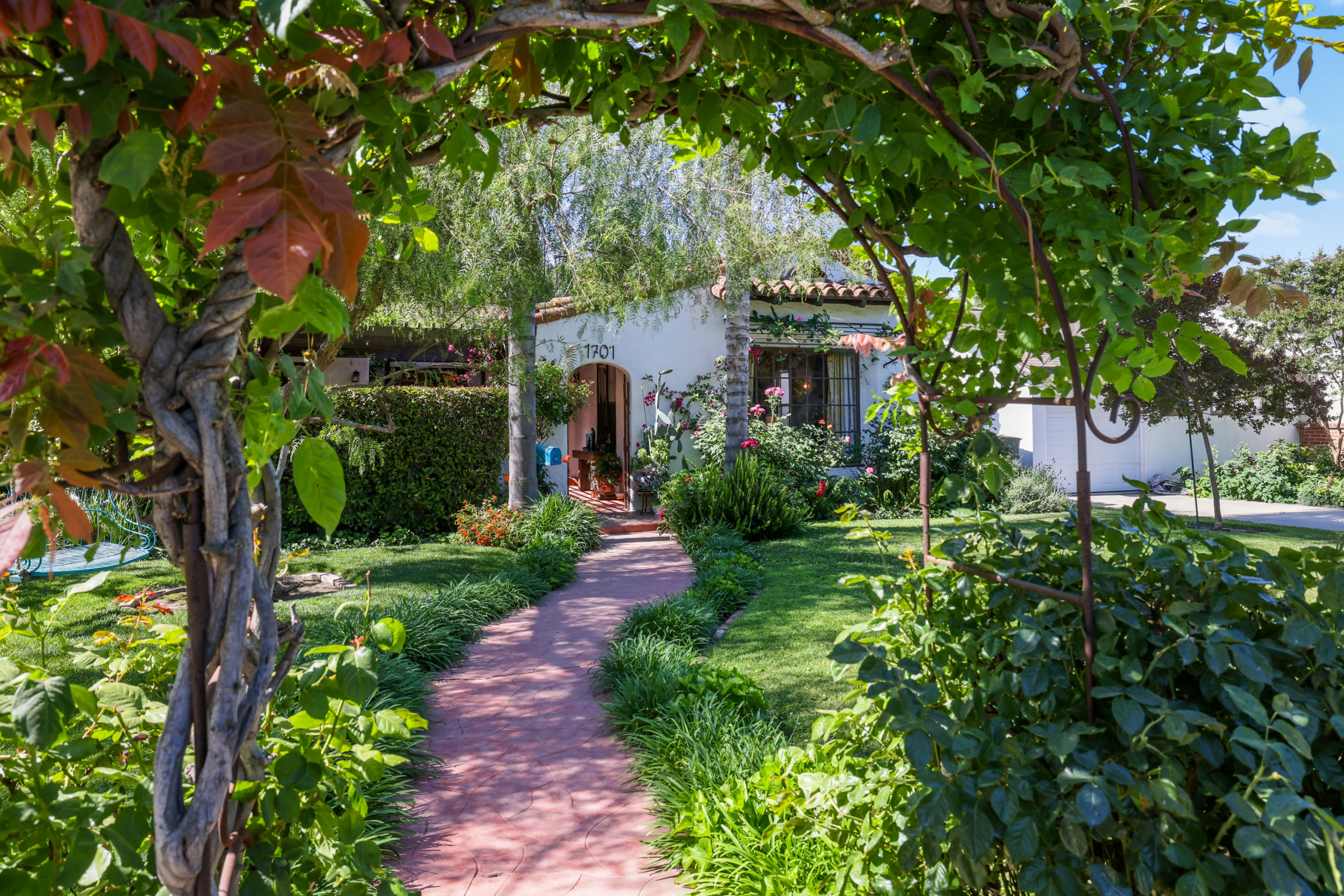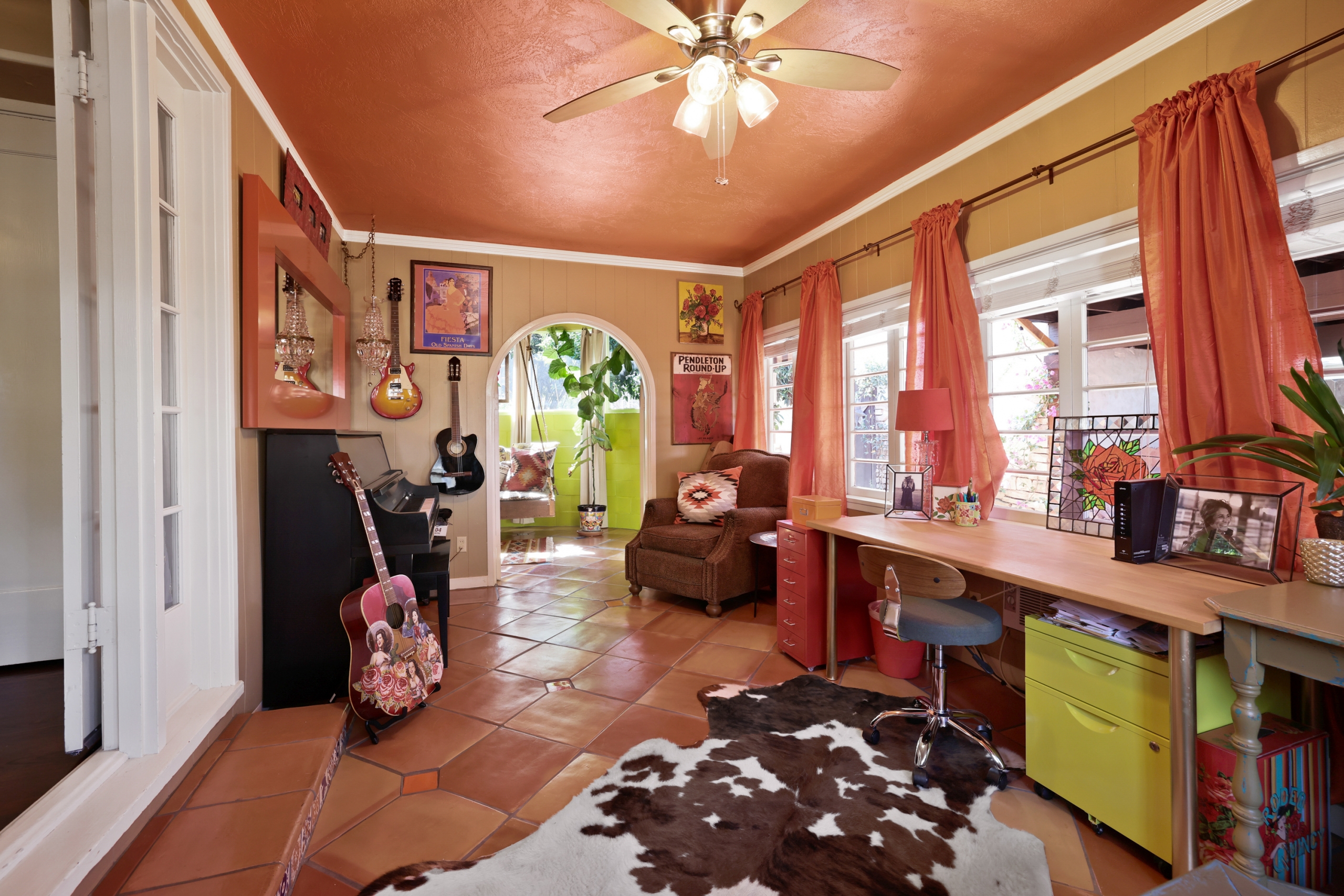1701 W. Burrel Avenue
Overview
Open on Google Maps- 465000
- List Price
- Single Family Home
- 3
- 2
- 1933
- 1779
Description
Nestled between Green Acres and Beverly Glen, this 1933 Spanish-style home is truly a rare find in Visalia. They donít make them like this anymore! This home features 3 bedrooms, 2 baths, an office, sunroom, and formal dining room. The living room has an eye-pleasing cathedral/barrel ceiling and a working fireplace with Batchelder tiles. The main bathroom also includes all original Batchelder tiles throughout. The home features beautiful hardwood floors, coved ceilings in the bedrooms and dining room, crystal doorknobs, built-ins, and many other wonderful features. Manicured and mature landscaping adorn the front and back yards and the private front patio is a great place for outdoor dining. This home is conveniently located with easy access to anywhere in Visalia. This home was featured in the October 2017 issue of Lifestyle Magazine.
Details
Updated on September 16, 2021 at 6:29 pm- Standard Details
- Year Built: 1933
- House Type: Single Family Residence
- Cooling: Central Air, Electric
- Laundry: Inside, Washer Hookup
- Open Houses
- Open House 1 Start time: 12:00 AM
- Open House 1 End Time: 12:00 AM
- Open House 2 Start Time: 12:00 AM
- Open House 2 End Time: 12:00 AM
- Showing Instructions
- Showing Contact Name: Holly
- Showing Contact Phone: 5597860917
- Showing Contact Type: Owner
- Showing Contact Phone:: 5597860917
- Interior Features
- Bedrooms: 3
- Interior Features: Built-in Features, Cathedral Ceiling(s), Ceiling Fan(s), High Ceilings, Pantry
- Appliances: Dishwasher, Disposal, Water Heater, Gas Oven, Gas Range, Range Hood, Refrigerator
- Heating: Central, Forced Air, Natural Gas, Fireplace(s)
- Bathroom Features: Bathtub, Shower, Shower in Tub, Walk-in shower
- Kitchen Features: Quartz Counters, Walk-In Pantry
- Flooring: Tile, Wood
- Electric: 220 Volts in Laundry
- Security Features: Carbon Monoxide Detector(s), Fire and Smoke Detection System, Security System, Smoke Detector(s)
- Cooling: Central Air, Electric
- Laundry: Inside, Washer Hookup
- Room Types: All Bedrooms Down, Laundry, Living Room, Main Floor Bedroom, Master Bathroom, Master Bedroom, Walk-In Closet
- Fireplace: Living Room, Wood Burning
- Common Walls: No Common Walls
- Main Level Bedrooms: 3
- Main Level Bathrooms: 2
- Kitchen Features: Quartz Counters, Walk-In Pantry
- Exterior Features
- Utilities: Cable Connected, Electricity Connected, Natural Gas Connected, Phone Connected, Sewer Connected, Water Connected
- Patio and Porch Features: Concrete, Front Porch
- Construction Materials: Stucco
- Road Frontage Type: City Street
- Foundation Details: Raised
- Window Features: Wood Frames
- View: Neighborhood
- Lot Features: Corner Lot
- Community Features: Curbs, Gutters, Sidewalks, Street Lights
- Water Source: Public
- Sewer: Public Sewer
- Fencing: Full, Gate, Good Condition
- Roof: Tile/Clay
- Additional Features
- There are no Additional Features submitted.
- Location & Financing Features
- Short Sale: No
- Property Sub Type: Single Family Residence
- Financing Terms: Cash, Conventional
- Sales Restrictions : None Known
- Property Information
- Stories Total: 1
- Levels in Unit/Home: One
- General Details
- Land Lease: No
- Number of Units on Property: 1
- Property Condition: Standard
- Other Structures: Workshop
- Start Showing Date: 05/29/2021
- Sign on Property: Yes
- Carport Spaces: 2
- Attached Garage: No
- Topography : Level
- HOA
- Is There an HOA: No
- School
- There are no School submitted.
Mortgage Calculator
- Down Payment
- Loan Amount
- Monthly Mortgage Payment
- PMI
- Monthly HOA Fees
































































