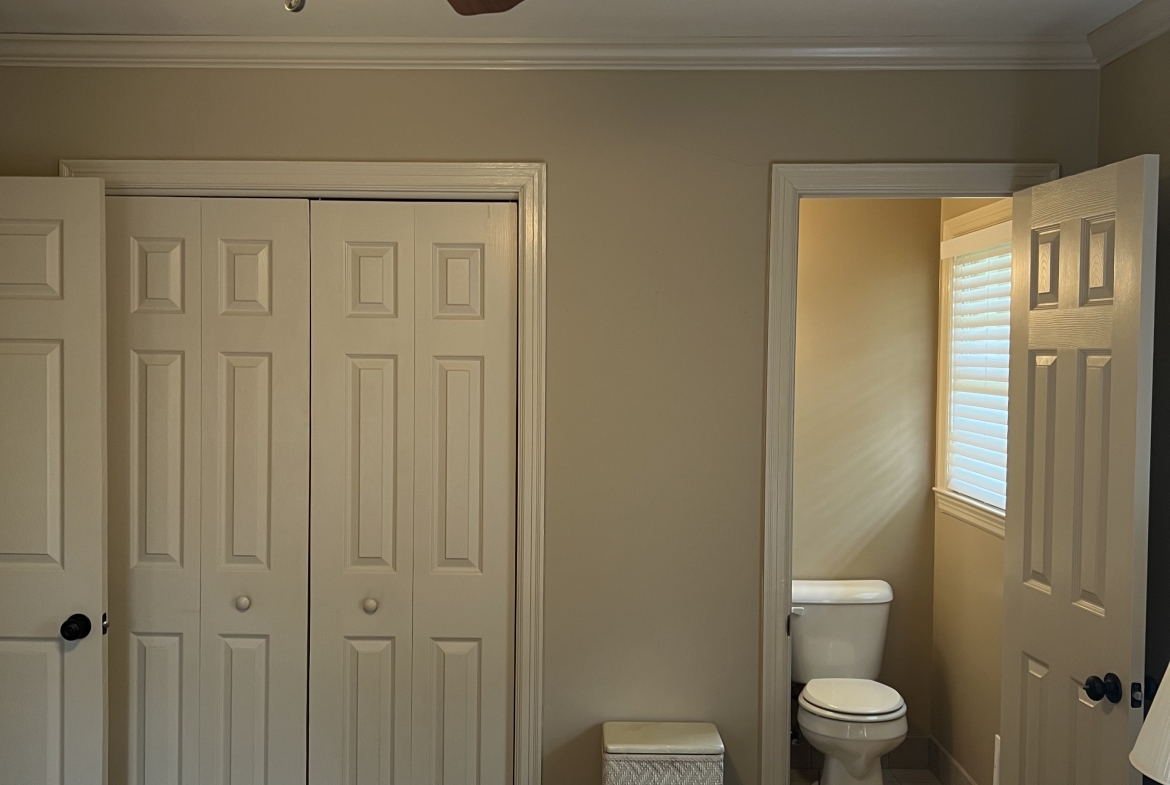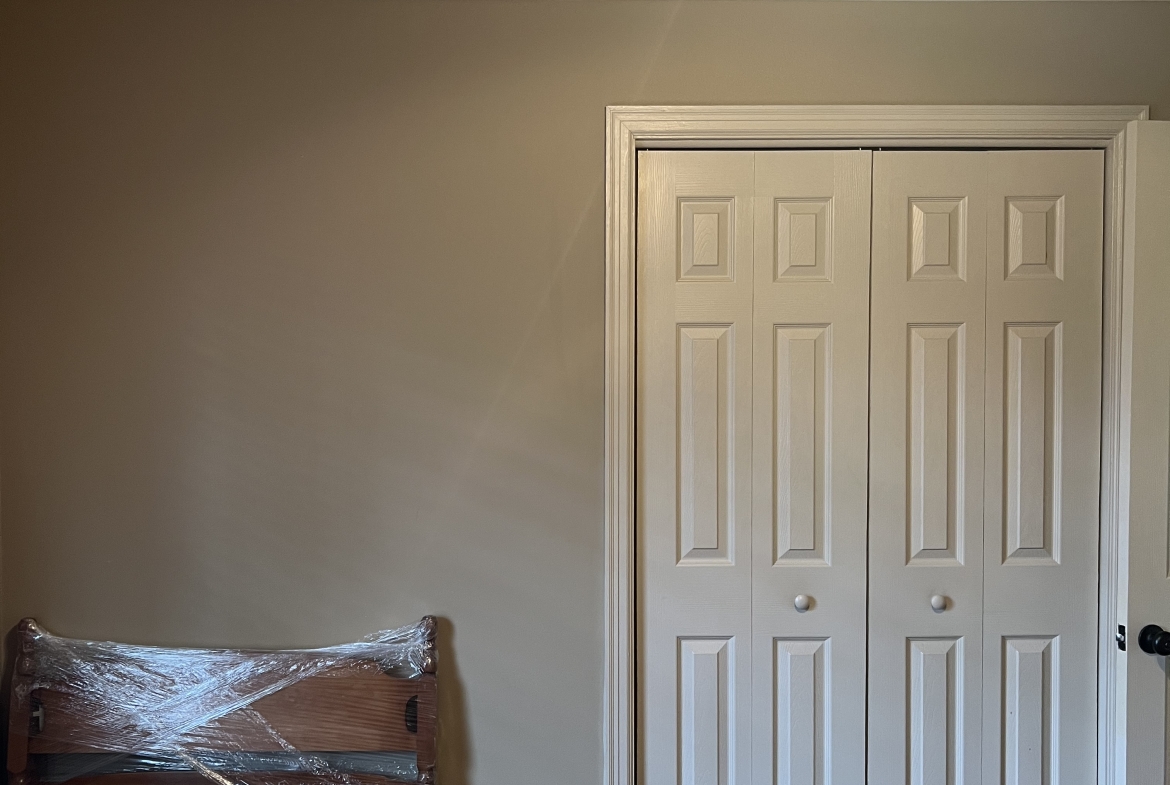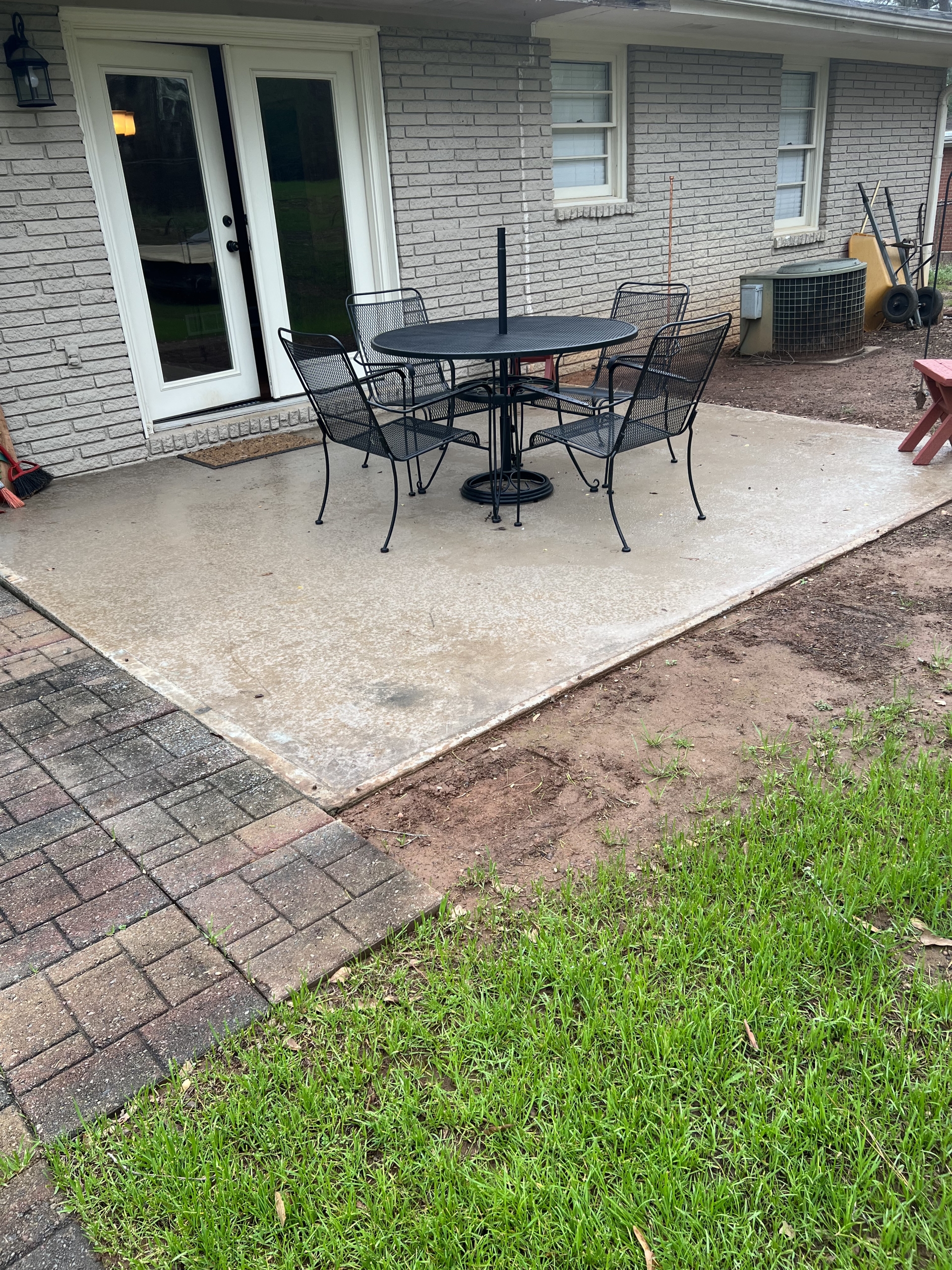For Sale
165 Valley Drive, Roswell, Georgia
165 Valley Drive
Overview
Open on Google Maps- 495000
- List Price
- Single Family Home
- 3
- 1
- 1198
Description
Welcome to Roswell!! This 3 bedroom, 2 bath ranch has so much charm. It is located in a quiet neighborhood and within walking distance to Canton Street that offers a variety of restaurants and shopping. There is plenty of room to expand for additional space to this ranch. The kitchen has updated cabinets and granite countertops with stainless steel appliances. The floors are hardwood and tile in the bathrooms. Enjoy the backyard for relaxing, gardening or cooking out on the grill on the patio. Donít miss out on this ranch!!
Details
Updated on May 19, 2023 at 9:48 am- Standard Details
- Year Built: 1965
- House Type: Single Family Residence
- Cooling: Central Air, Electric, Gas, Heat Pump
- Laundry: Electric Dryer Hookup, Individual Room, Washer Hookup
- Open Houses
- Open House 1 Start time: 12:00 AM
- Open House 1 End Time: 12:00 AM
- Open House 2 Start Time: 12:00 AM
- Open House 2 End Time: 12:00 AM
- Showing Instructions
- Showing Contact Name: Sherry Wright
- Showing Contact Phone: 7707891070
- Showing Contact Type: Owner
- Showing Contact Phone:: 7707891070
- Showing Requirements: 24 Hour Access
- Interior Features
- Bedrooms: 3
- Number of Half Bathrooms: 1
- Interior Features: Ceiling Fan(s), Chair Railings, Crown Molding, Granite Counters, Pull Down Stairs to Attic, Recessed Lighting
- Appliances: Dishwasher, Electric Cooktop, Electric Oven, Water Heater, Ice Maker, Microwave, Range Hood, Refrigerator
- Heating: Natural Gas
- Bathroom Features: Shower in Tub, Closet in bathroom, Linen Closet/Storage
- Kitchen Features: Granite Counters, Remodeled Kitchen
- Flooring: Tile, Wood
- Electric: 220 Volts in Laundry
- Cooling: Central Air, Electric, Gas, Heat Pump
- Laundry: Electric Dryer Hookup, Individual Room, Washer Hookup
- Room Types: All Bedrooms Down, Attic, Family Room, Laundry, Main Floor Master Bedroom, Separate Workshop
- Common Walls: No Common Walls
- Main Level Bedrooms: 3
- Main Level Bathrooms: 2
- Kitchen Features: Granite Counters, Remodeled Kitchen
- Exterior Features
- Utilities: Cable Available, Electricity Available, Natural Gas Available, Phone Available, Sewer Connected, Water Connected
- Patio and Porch Features: Slab
- Construction Materials: Brick
- Road Frontage Type: City Street
- Foundation Details: Raised
- Window Features: Blinds
- Lot Features: .25 to .5 Acre, Back Yard, Garden, Landscaped, Park Nearby, Yard
- Water Source: City Water
- Sewer: Private Sewer
- Roof: Asphalt
- Parking Features: Carport, Guest Parking Available, Uncovered Parking Spaces 2+
- Dining Area: Breakfast Bar, Dining in FR
- Topography: Upslope
- Horses: No
- Reports/Disclosures: Soil Test
- Zoning/Land Use: Single Family
- Existing Land Use: Residential Lot
- Additional Features
- Distance To Cable: Under 350 Feet
- Distance To Phone: Under 350 Feet
- Distance To Water: Under 350 Feet
- Distance To Electric: Under 350 Feet
- Distance To Gas: Under 350 Feet
- Distance To Sewer: Under 350 Feet
- Enviromental: Phase I Available
- Gas: SW Gas
- Location & Financing Features
- Short Sale: No
- Property Sub Type: Single Family Residence
- Financing Terms: Cash, Conventional, FHA, VA Loan
- Sales Restrictions : None Known
- Parcel Size: .0-.24 Acres
- Property Information
- Stories Total: 1
- Levels in Unit/Home: One
- General Details
- Name of Your Neighborhood: Pine Valley
- Land Lease: No
- Garage Spaces: 2
- Number of Units on Property: 1
- Property Condition: Standard
- Other Structures: Workshop
- Start Showing Date: 03/04/2023
- Sign on Property: No
- Uncovered Spaces: 4
- Carport Spaces: 2
- Attached Garage: No
- Topography : Slope Gentle
- Land Lease Fee: No
- Additional Parcels For Sale?: Yes
- Other Tax Assessment Source: Assessor
- Uncovered Spaces: 4
- HOA
- Is There an HOA: No
- School
- School District: Roswell
- Elementary School: Vickery Mill
- Middle School: Crabapple
- High School: Roswell
Mortgage Calculator
Monthly
- Down Payment
- Loan Amount
- Monthly Mortgage Payment
- PMI
- Monthly HOA Fees




































































