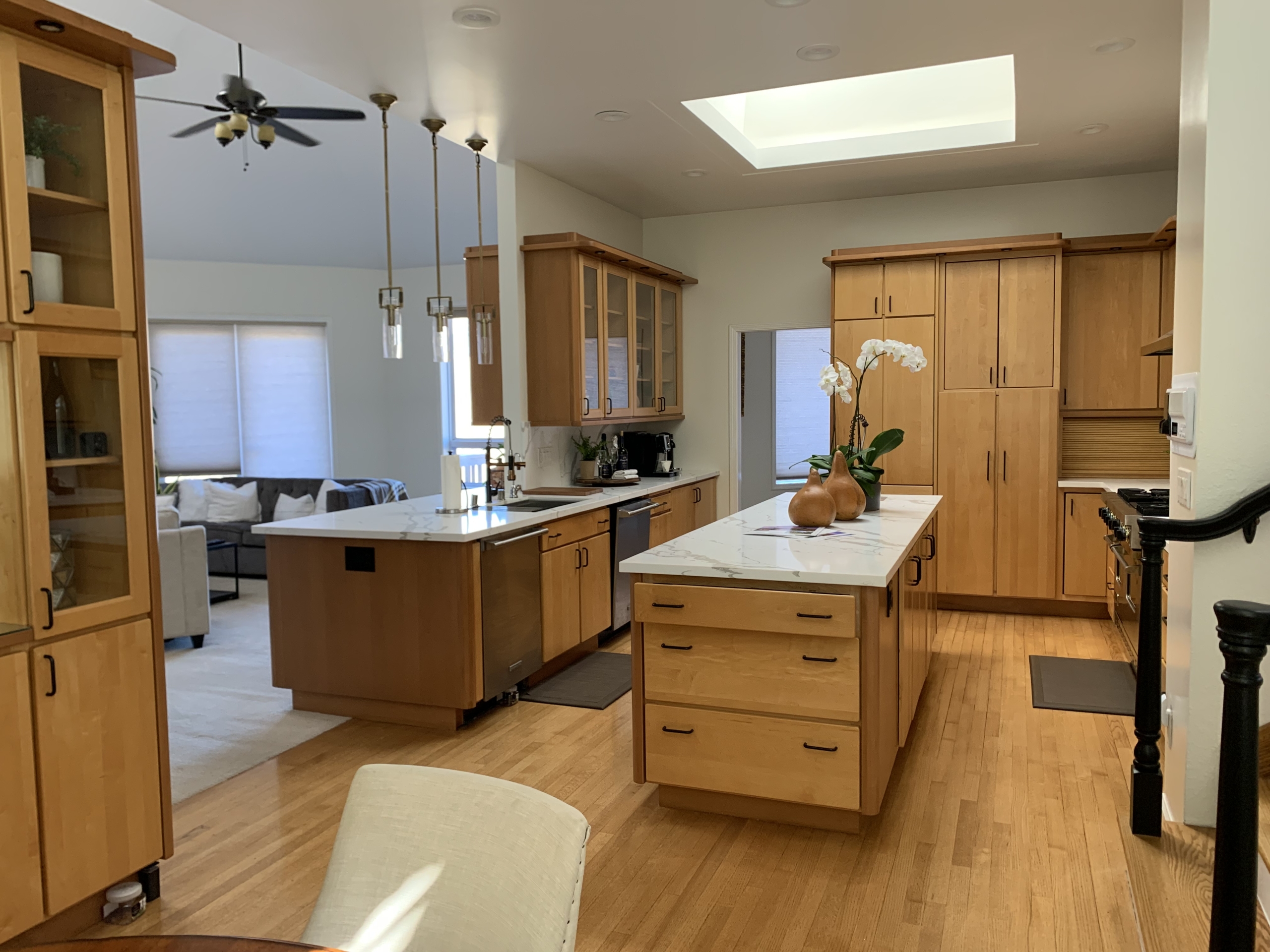150 Sugar Creek Ln
Overview
Open on Google Maps- $3,588,000
- List Price
- Single Family Home
- 5
- 5
- 1989
- 5323
Description
Mediterranean style home with 5 bedrooms 5.5 baths plus office, home theater, built in bar, wine room, billiard area.
Au pair suite, and spacious bonus room/ gym area.
Grand masters bedroom and bathroom with soaking tub, large closet and spectacular views!
Resort like backyard with pool, spa, built in BBQ area, wrap around decks on 2 levels, patio, gazebo area and VIEWS!
Privacy atop Round Hill North estate with spacious open floor plan, hard wood floors, and lots of natural light. Lush curb appeal with mature landscaping and stately palm trees. Updated gourmet kitchen with 6 burners Viking gas stove, large island, custom cabinetry, lots of workspace and skylights. Perfect for entertaining! Privacy! And VIEWS!
Details
Updated on April 11, 2022 at 11:32 pm- Standard Details
- Year Built: 1989
- House Type: Single Family Residence
- Cooling: Central Air, High Efficiency, SEER Rated 13-15, Zoned
- Laundry: Gas & Electric Dryer Hookup, Individual Room, Inside
- Open Houses
- Open House 1 Start time: 12:00 AM
- Open House 1 End Time: 12:00 AM
- Open House 2 Start Time: 12:00 AM
- Open House 2 End Time: 12:00 AM
- Showing Instructions
- Showing Contact Name: B. O.
- Showing Contact Phone: 6503037020
- Showing Contact Type: See Remarks
- Showing Contact Phone:: 6503037020
- Interior Features
- Bedrooms: 5
- Number of Half Bathrooms: 1
- Interior Features: Balcony, Bar, Cathedral Ceiling(s), Ceiling Fan(s), Coffered Ceiling(s), Corian Counters, Dry Bar, High Ceilings, Intercom, Living Room Balcony, Living Room Deck Attached, Recessed Lighting, Storage, Vacuum Central, Wet Bar, Wired for Data, Wired for Sound
- Appliances: 6 Burner Stove, Built-In Range, Central Water Heater, Dishwasher, Double Oven, Water Heater, Freezer, Gas Cooktop, Gas Oven, Gas Water Heater, High Efficiency Water Heater, Microwave, Refrigerator, Water Purifier
- Heating: Central, Furnace, Forced Air, Natural Gas, Fireplace(s)
- Bathroom Features: Bathtub, Bidet, Low Flow Shower, Low Flow Toilet(s), Shower, Shower in Tub, Closet in bathroom, Corian Counters, Double Sinks In Master Bath, Dual shower heads (or Multiple) Exhaust fan(s), Jetted Tub, Linen Closet/Storage, Privacy toilet door, Soaking Tub, Walk-in shower
- Kitchen Features: Corian Counters, Kitchen Open to Family Room, Remodeled Kitchen, Utility sink, Gourmet Kitchen, Indoor Grill, Water Kitchen Filter, Breakfast Area, Stone Counter, Kitchen/Family Combo Pantry Cabinet, Skylight(s)
- Flooring: Carpet, Concrete, Tile, Wood
- Electric: 220 Volts in Kitchen
- Security Features: Carbon Monoxide Detector(s), Closed Circuit Camera(s), Fire and Smoke Detection System, Smoke Detector(s), Wired for Alarm System
- Cooling: Central Air, High Efficiency, SEER Rated 13-15, Zoned
- Laundry: Gas & Electric Dryer Hookup, Individual Room, Inside
- Room Types: Art Studio, Exercise Room, Family Room, Game Room, Home Theatre, Laundry, Library, Living Room, Main Floor Bedroom, Master Bedroom, Master Suite, Multi-Level Bedroom, Great Room, Bonus/Game Room, Guest Qtrs-Sep Entrn, Exercise/Sauna Room, Separate Workshop, Media Room
- Fireplace: Family Room, Gas, Living Room, Master Bedroom
- Common Walls: 2+ Common Walls, No One Below
- Main Level Bedrooms: 1
- Main Level Bathrooms: 1
- Kitchen Features: Corian Counters, Kitchen Open to Family Room, Remodeled Kitchen, Utility sink, Gourmet Kitchen, Indoor Grill, Water Kitchen Filter, Breakfast Area, Stone Counter, Kitchen/Family Combo Pantry Cabinet, Skylight(s)
- Exterior Features
- Utilities: Cable Available, Cable Connected, Electricity Available, Natural Gas Available, Natural Gas Connected, Sewer Connected, Water Available, Water Connected, City Electric, City Gas
- Spa Features: In Ground
- Patio and Porch Features: Rear Porch, Wood Wrap Around
- Construction Materials: Drywall Walls, Stucco
- Road Frontage Type: City Street, Private Road
- Exterior Features: Barbecue Private, Koi Pond, Built-in BBQ, Community Club House, Pool, Private
- Foundation Details: Concrete Perimeter, Pillar/Post/Pier
- Window Features: Double Pane Windows
- Pool Features: Fenced, Gas Heat, In Ground, Private
- View: Canyon, Hills, Mountain(s), Panoramic, Rocks, Trees/Woods, Valley
- Lot Features: 2 to 4 Acre, Close to Clubhouse, Cul-De-Sac, Gentle Sloping, Level with Street, Irregular Lot, On Golf Course, Sprinkler System
- Community Features: Golf, Hiking, Street Lights, Biking/Walking Path, Comm Tennis Court(s), Community Spa, Golf Course, Workout Facility
- Water Source: Public
- Sewer: Public Sewer
- Exterior Features: Barbecue Private, Koi Pond, Built-in BBQ, Community Club House, Pool, Private
- Fencing: Partial
- Roof: Tile/Clay
- Parking Features: Converted Garage, EV Charging, Garage Facing Front, Guest Parking Available, Private
- Dining Area: Dining in LR/GR
- Topography: Downslope, Hillside, Lot Sloped
- Architectural Style: Other (See Remarks)
- Additional Features
- There are no Additional Features submitted.
- Location & Financing Features
- Short Sale: No
- Property Sub Type: Single Family Residence
- Financing Terms: Cash, Conventional
- Sales Restrictions : None Known
- Property Information
- Stories Total: 2.5
- Levels in Unit/Home: Multi/Split
- General Details
- Name of Your Neighborhood: Round Hill North Estates
- Land Lease: No
- Garage Spaces: 3+
- Number of Units on Property: 1
- Assessments: Unknown
- Property Condition: Updated/Remodeled
- Start Showing Date: 12/15/2021
- Attached Garage: Yes
- Topography : Canyon/Valley
- HOA
- Is There an HOA: Yes
- HOA Fee: 106
- HOA Fee Frequency: Monthly
- HOA Name: Round Hill Golf and Country Club
- HOA Amenities: Banquet Facilities, Barbecue, Bocce Ball Court, Cable TV, Clubhouse, Concierge, Electricity, Fire Pit, Golf Course, Guard, Gym/Ex Room, Hiking Trails, Hot Water, Jogging Track, Management, Meeting Room, Other Courts, Outdoor Cooking Area, Playground, Pool, Recreation Room, Sport Court, Tennis Court(s), Tennis
- School
- School District: Monte Vista High, Stone Valley Middle, Rancho Romero Elem
Mortgage Calculator
- Down Payment
- Loan Amount
- Monthly Mortgage Payment
- PMI
- Monthly HOA Fees
























































































