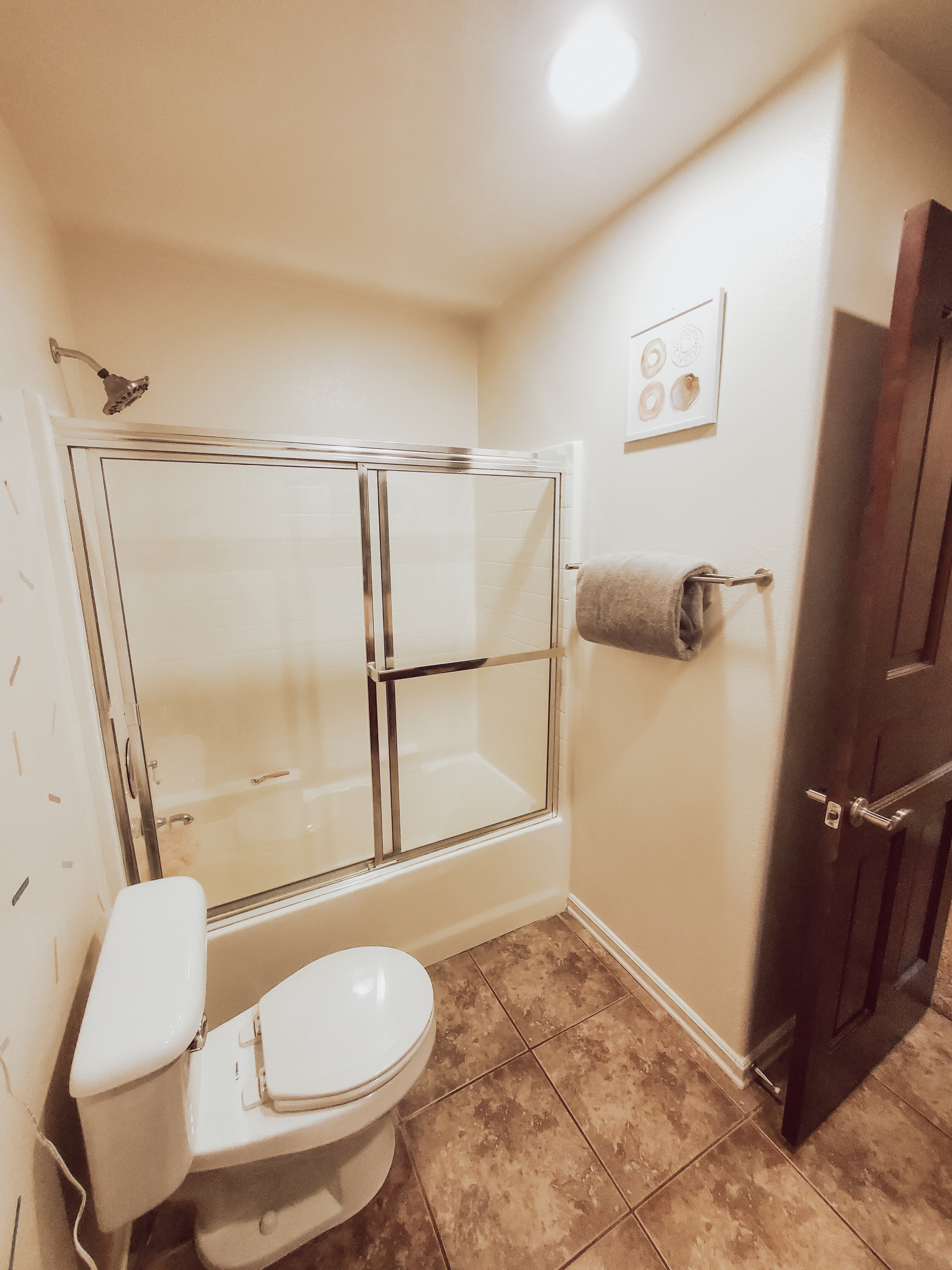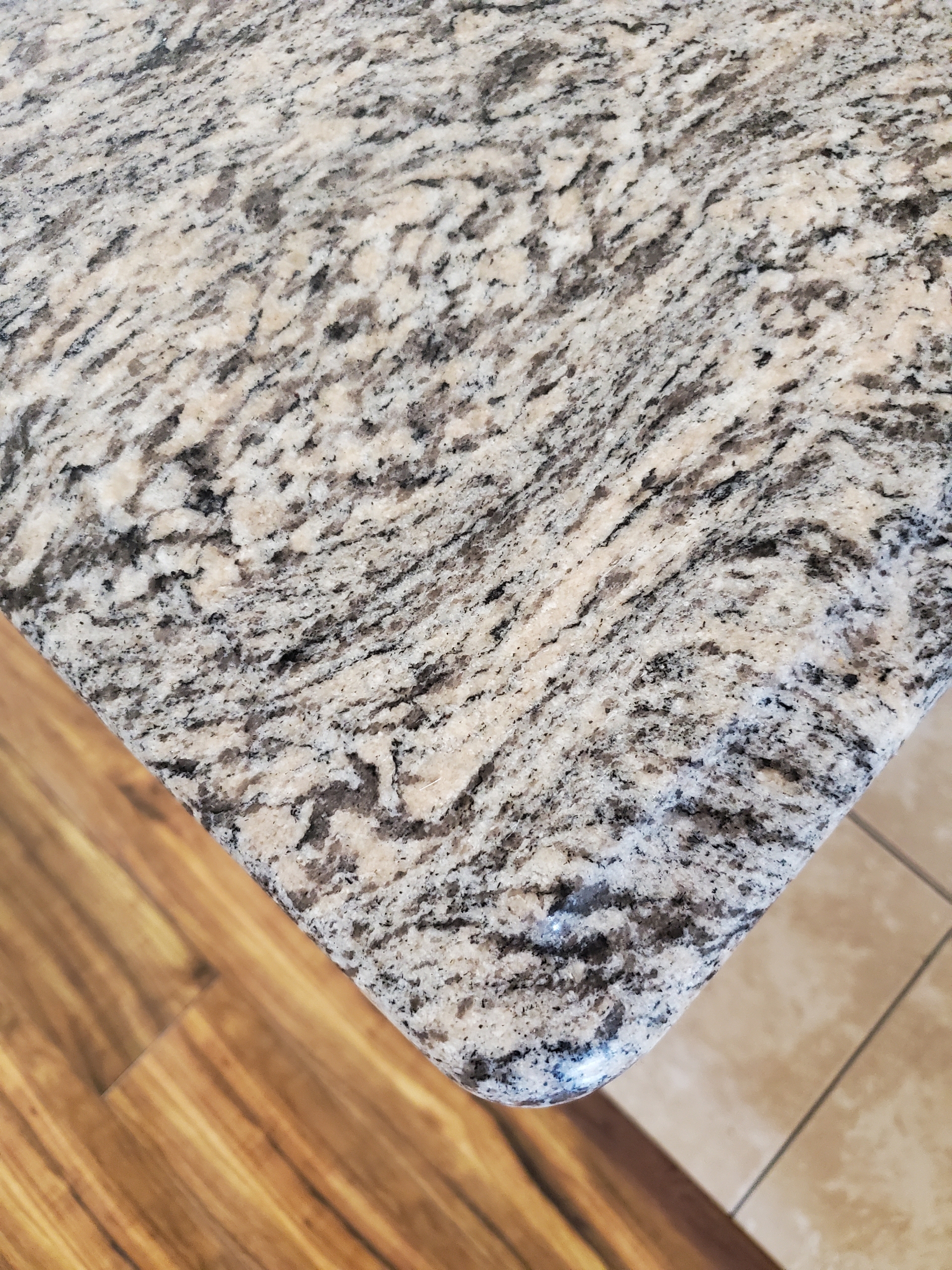For Sale
14193 Jicarilla Rd, Apple Valley, California
14193 Jicarilla Rd
Overview
Open on Google Maps- $330,000
- List Price
- Condo
- 3
- 2
- 2
- 2012
- 2029
Description
Beautiful 3 bedroom 2.5 bath condo features an amazing courtyard, gated community, balconies in the front and the back of the unit with gorgeous mountain views. The kitchen features granite countertops, pantry, built-in microwave with stove plus breakfast bar. Grand open living room space features shiplap fireplace, spacious master features a master bath with walk in closet plus cozy balcony overlooking your own private courtyard. Two additional bedrooms each have their own balcony access, indoor laundry. 2 car detached garage.
Details
Updated on January 27, 2022 at 7:34 am- Standard Details
- Year Built: 2012
- House Type: Single Family Residence, Condominium
- Cooling: Central Air, Gas
- Laundry: Gas Dryer Hookup, Inside, Washer Hookup
- Open Houses
- Open House 1 Start time: 12:00 AM
- Open House 1 End Time: 12:00 AM
- Open House 2 Start Time: 12:00 AM
- Open House 2 End Time: 12:00 AM
- Showing Instructions
- Showing Contact Name: Shay
- Showing Contact Phone: 7605159035
- Showing Contact Type: Owner
- Showing Contact Phone:: 7605159035
- Interior Features
- Bedrooms: 3
- Interior Features: Balcony, Ceiling Fan(s), Granite Counters, High Ceilings, Open Floorplan, Recessed Lighting
- Appliances: Dishwasher, Disposal, Gas Oven, Gas Range, Gas Water Heater, Microwave
- Heating: Central, Fireplace(s)
- Bathroom Features: Shower in Tub, Double sinks in bath(s), Granite Counters
- Kitchen Features: Granite Counters, Kitchen Open to Family Room
- Flooring: Laminate
- Electric: 220 Volts in Garage
- Security Features: Automatic Gate, Carbon Monoxide Detector(s), Closed Circuit Camera(s), Fire and Smoke Detection System, Fire Sprinkler System, Firewall(s), Gated Community, Smoke Detector(s)
- Cooling: Central Air, Gas
- Laundry: Gas Dryer Hookup, Inside, Washer Hookup
- Room Types: Laundry, Living Room, Master Bathroom, Master Bedroom, Walk-In Closet
- Fireplace: Gas Starter, Gas, Living Room
- Common Walls: 2+ Common Walls
- Main Level Bathrooms: 1
- Kitchen Features: Granite Counters, Kitchen Open to Family Room
- Exterior Features
- Utilities: Cable Connected, Electricity Connected, Natural Gas Connected, Phone Connected, Sewer Connected, Underground Utilities, Water Connected
- Patio and Porch Features: Enclosed, Front Porch, Rear Porch
- Construction Materials: Blown-In Insulation, Drywall Walls, Ducts Professionally Air-Sealed, Stucco
- Road Frontage Type: City Street
- Foundation Details: Slab
- Window Features: Double Pane Windows, Screens
- Pool Features: Association, Electric Heat, Fenced, Filtered, Gas Heat, Heated, In Ground, Private
- View: Mountain(s)
- Lot Features: Lot 0 sqft (Condos only), Back Yard, Close to Clubhouse, Near Public Transit, Park Nearby, Paved
- Community Features: Curbs, Gutters, Sidewalks, Storm Drains, Street Lights
- Water Source: Public
- Sewer: Public Sewer, Private Sewer, Sewer Assessments
- Additional Features
- There are no Additional Features submitted.
- Location & Financing Features
- Property Sub Type: Single Family Residence, Condominium
- Financing Terms: Cash, Conventional, FHA, VA Loan
- Property Information
- Stories Total: 2
- Levels in Unit/Home: Two
- General Details
- Garage Spaces: 2
- Number of Units on Property: 33
- Property Condition: Additions/Alterations, Turnkey, Updated/Remodeled
- Start Showing Date: 09/07/2021
- Attached Garage: Yes
- HOA
- Is There an HOA: Yes
- School
- There are no School submitted.
Mortgage Calculator
Monthly
- Down Payment
- Loan Amount
- Monthly Mortgage Payment
- PMI
- Monthly HOA Fees













































