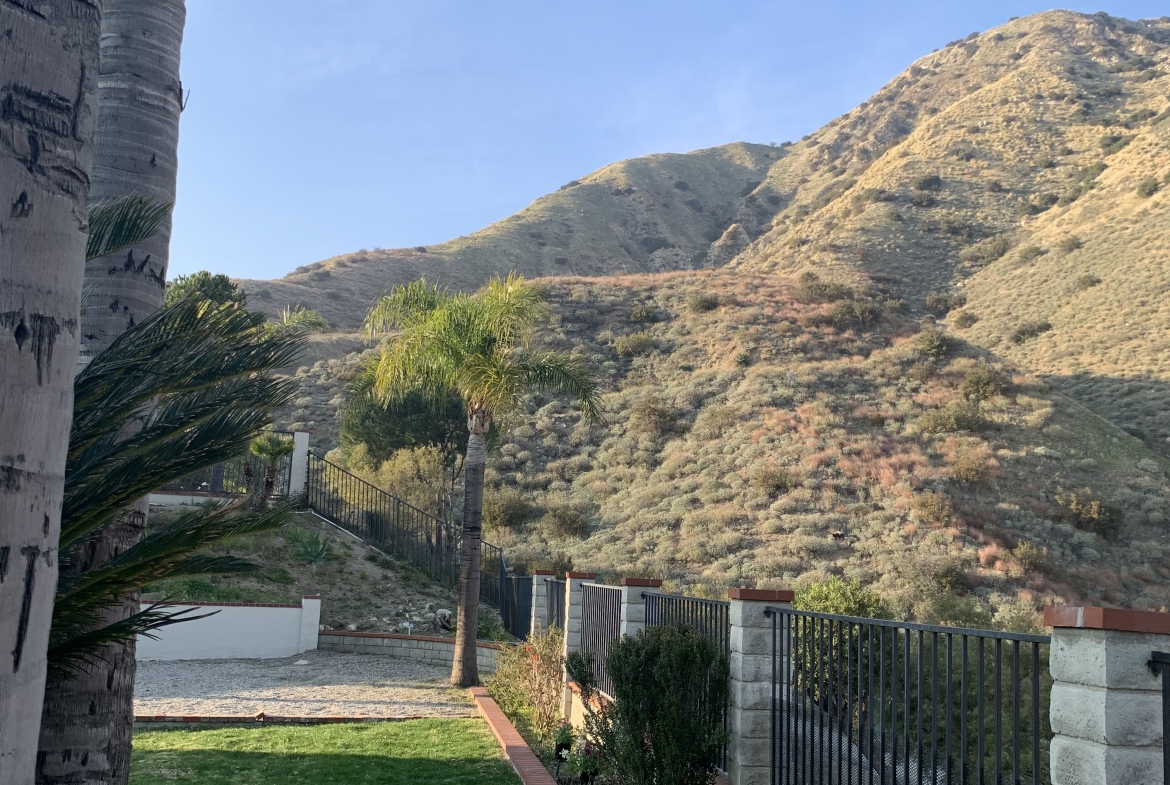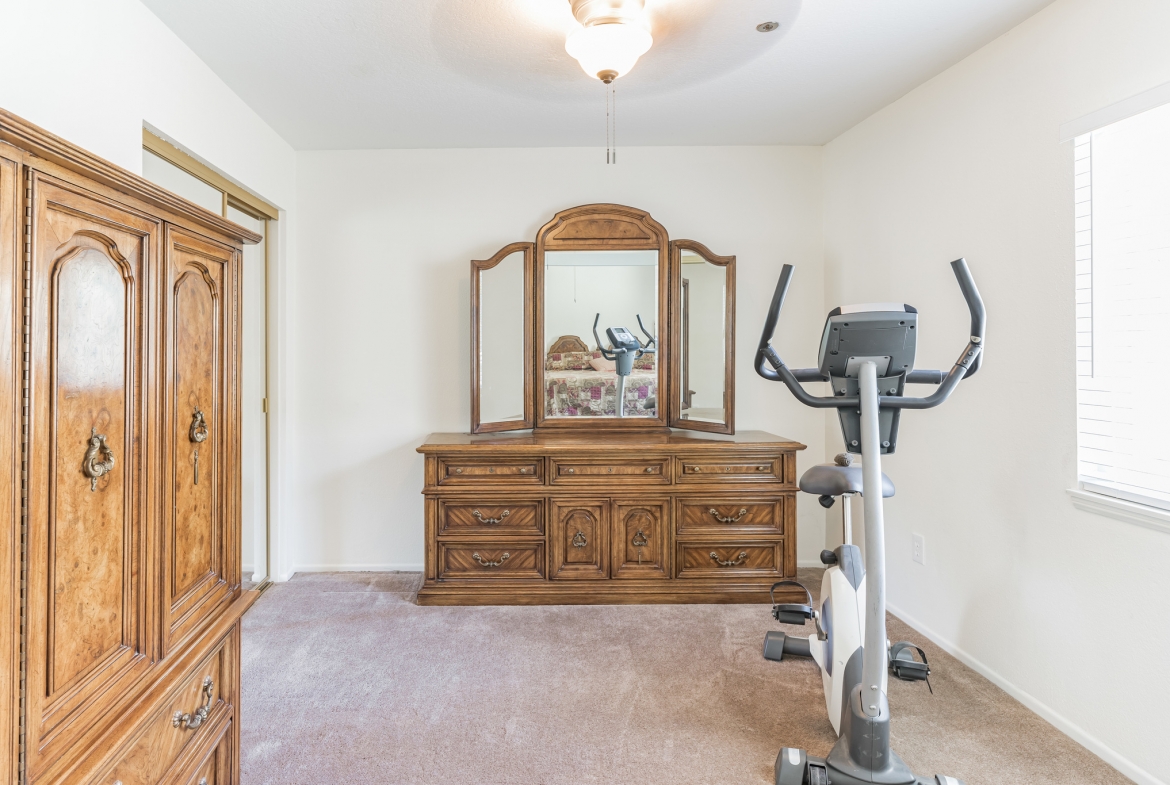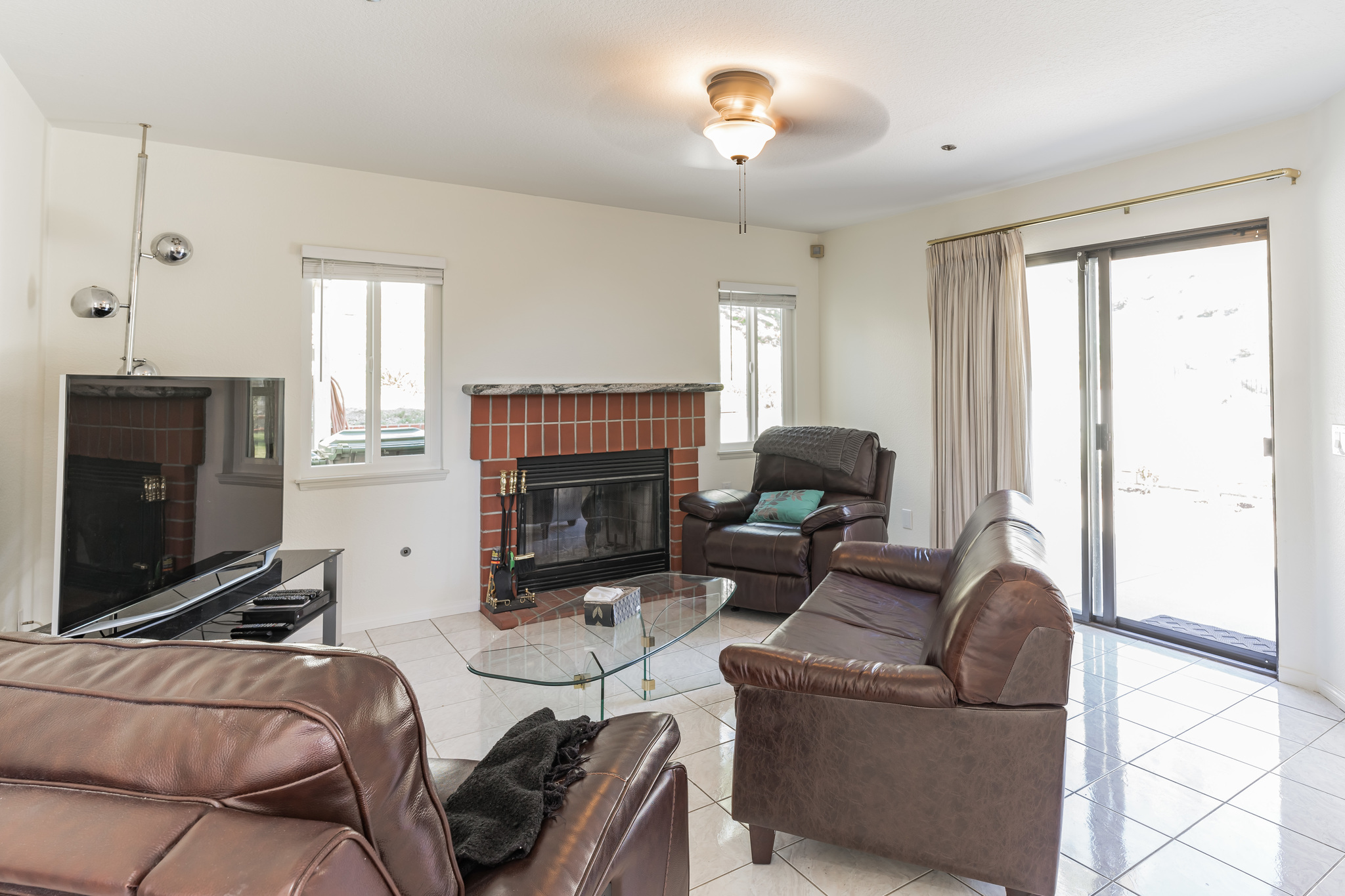Sold
12468 Rajah Street, Sylmar, California
12468 Rajah Street
Overview
Open on Google Maps- 887500
- List Price
- Single Family Home
- 3
- 3
- 1987
- 2505
Description
Beautiful hillside location with amazing views from most windows. Master bedroom has large sitting room with an additional closet (Could be 4th bedroom). Second oversized bedroom is 14 x 20. Third bedroom on main floor with access to 3/4 bath. Property has 3 porch areas and covered RV / carport. New paint on exterior and interior. All new Energy Efficient Half Tempered windows throughout so you can enjoy your new gorgeous view! This is the home you have been waiting for. Nearby park and hiking. Clean and quiet neighborhood.
Details
Updated on August 4, 2022 at 11:57 am- Standard Details
- House Type: Single Family Residence
- Cooling: Central Air
- Laundry: Individual Room, Washer Hookup
- Open Houses
- Open House 1 Start time: 12:00 AM
- Open House 1 End Time: 12:00 AM
- Open House 2 Start Time: 12:00 AM
- Open House 2 End Time: 12:00 AM
- Showing Instructions
- Showing Contact Name: Ilse Lane
- Showing Contact Phone: 2148781188
- Showing Contact Type: Owner
- Showing Contact Phone:: 2148781188
- Interior Features
- Bedrooms: 3
- Interior Features: Ceiling Fan(s), High Ceilings, Pantry, Sunken Living Room, Tile Counters, Wet Bar
- Appliances: Dishwasher, Water Heater, Free-Standing Range, Gas Cooktop, Microwave, Range Hood, Refrigerator, Water Purifier, Water Softener
- Heating: Central, Fireplace(s)
- Kitchen Features: Tile Counters, Walk-In Pantry
- Flooring: Carpet, Tile
- Electric: 220 Volts in Garage
- Security Features: Fire Sprinkler System, Wired for Alarm System
- Cooling: Central Air
- Laundry: Individual Room, Washer Hookup
- Room Types: Main Floor Bedroom, Master Bathroom, Master Suite, Walk-In Closet
- Fireplace: Family Room
- Common Walls: No Common Walls
- Main Level Bedrooms: 1
- Main Level Bathrooms: 1
- Kitchen Features: Tile Counters, Walk-In Pantry
- Exterior Features
- Utilities: Cable Connected, Electricity Connected, Natural Gas Connected, Phone Available, Sewer Connected, Underground Utilities, Water Connected
- Patio and Porch Features: Concrete, Front Porch, Rear Porch
- Construction Materials: Stucco
- Road Frontage Type: City Street
- Foundation Details: Slab
- Window Features: Blinds
- View: Hills
- Lot Features: .25 to .5 Acre, Back Yard, Front Yard, Landscaped, Lawn, Park Nearby, Sprinkler System, Sprinklers Timer, Up Slope from Street, Yard
- Community Features: Curbs, Dog Park, Foothills, Hiking, Park, Sidewalks
- Water Source: Public
- Sewer: Public Sewer
- Fencing: Excellent Condition, Wrought Iron
- Roof: Spanish Tile
- Additional Features
- There are no Additional Features submitted.
- Location & Financing Features
- Short Sale: No
- Property Sub Type: Single Family Residence
- Financing Terms: Cash, Conventional
- Sales Restrictions : None Known
- Property Information
- Stories Total: 2
- Levels in Unit/Home: Two
- General Details
- Name of Your Neighborhood: Whitehawk Ranch at Hubbard
- Land Lease: No
- Garage Spaces: 2
- Number of Units on Property: 1
- Property Condition: Standard, Updated/Remodeled
- Start Showing Date: 03/27/2021
- Sign on Property: No
- Uncovered Spaces: 1
- Carport Spaces: 1
- Attached Garage: Yes
- Topography : Slope Steep
- Uncovered Spaces: 1
- HOA
- Is There an HOA: Yes
- HOA Fee: 420
- HOA Fee Frequency: Annually
- HOA Phone: 8183625978
- HOA Management Name: WhiteHawk Ranch at Hubbard
- HOA Amenities: Dog Park
- School
- There are no School submitted.
Mortgage Calculator
Monthly
- Down Payment
- Loan Amount
- Monthly Mortgage Payment
- PMI
- Monthly HOA Fees








































































