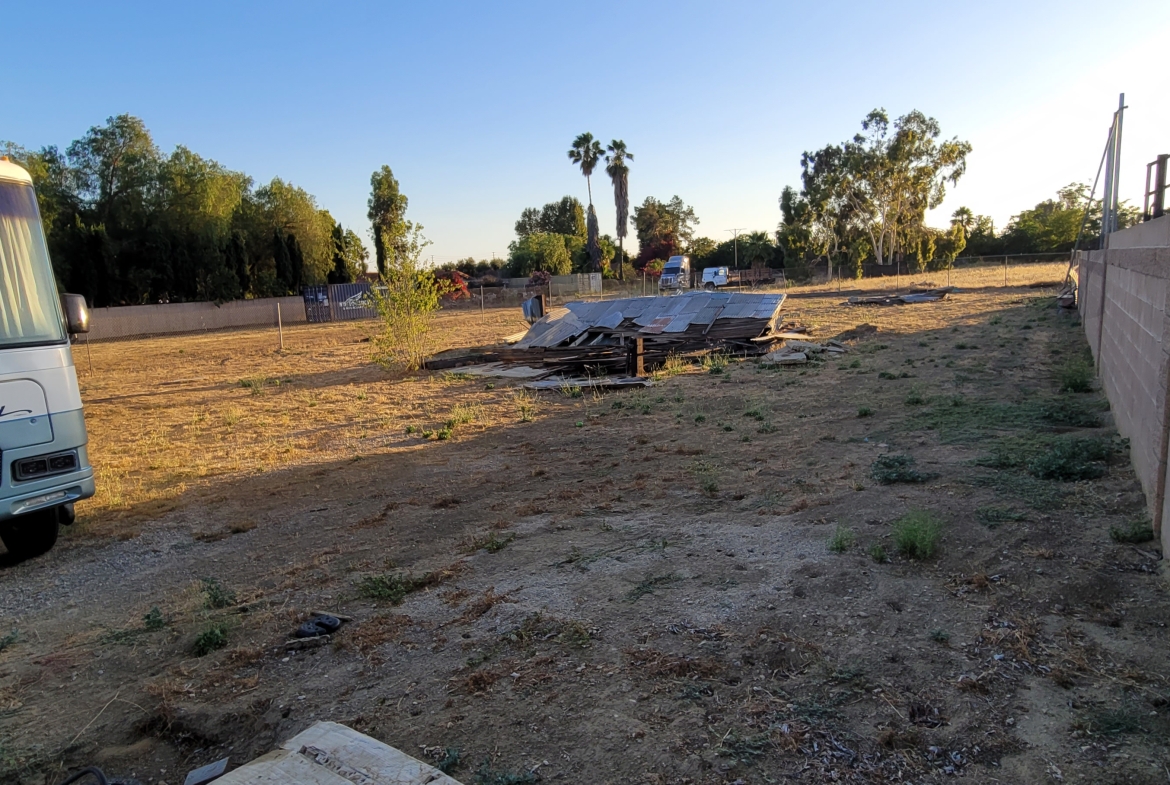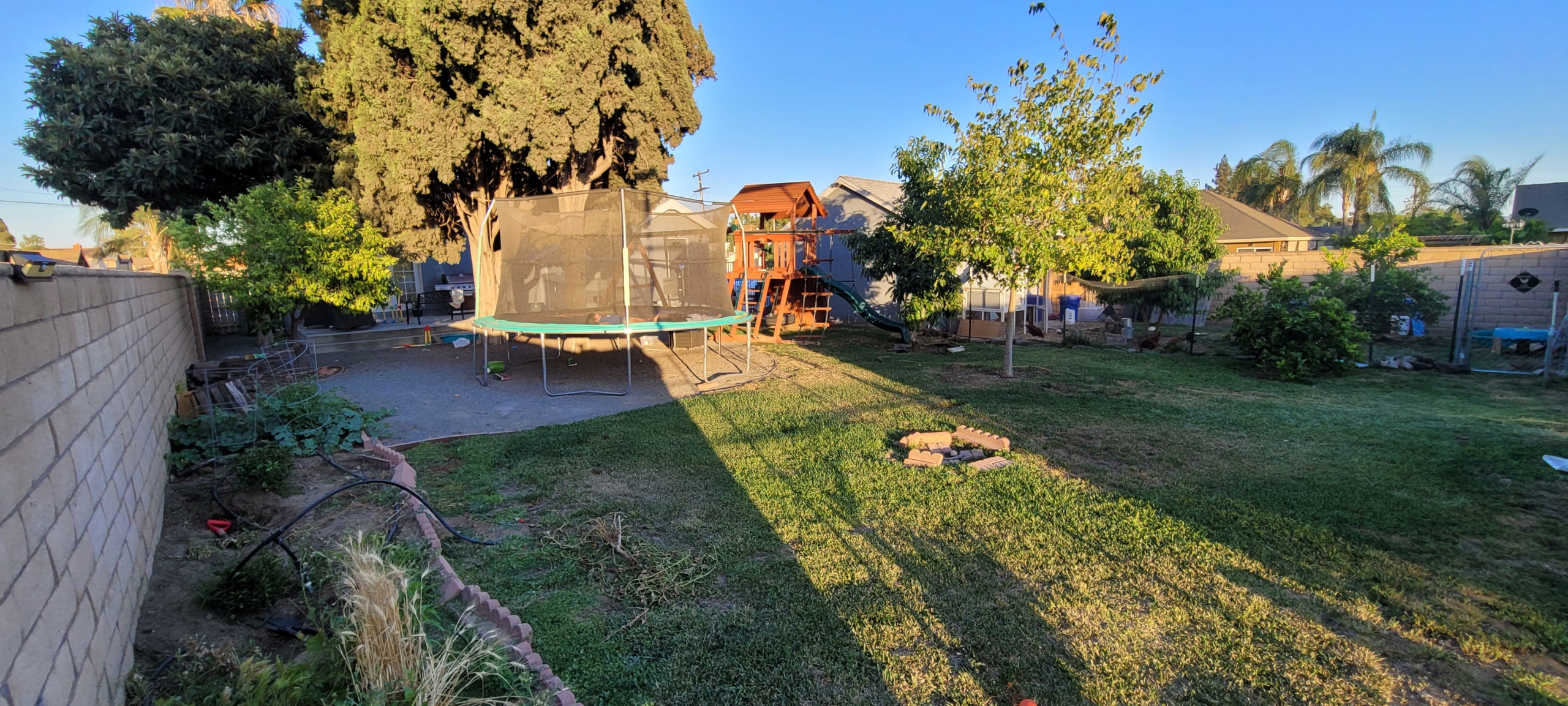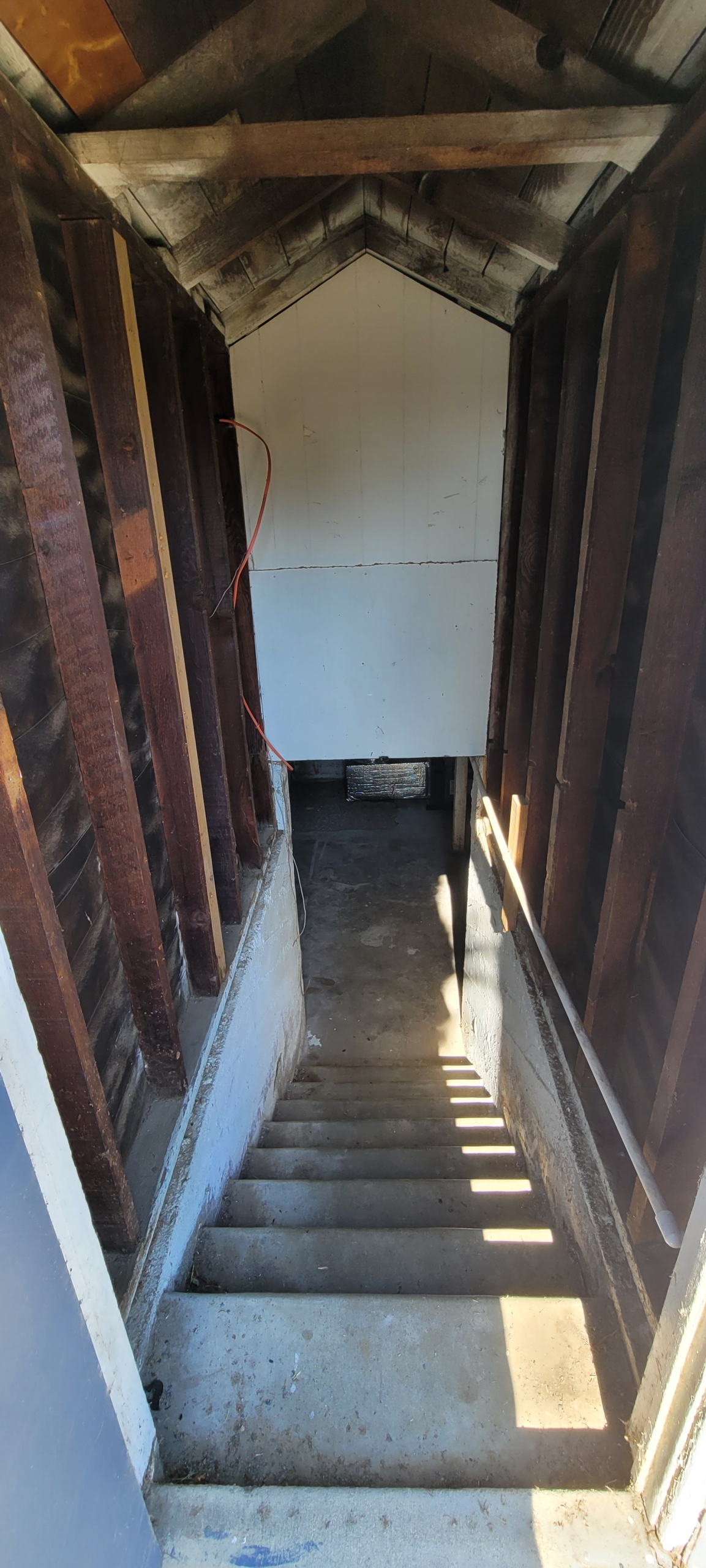For Sale
1224 Magnolia Avenue, Ontario, California
1224 Magnolia Avenue
Overview
Open on Google Maps- $798,888
- List Price
- Single Family Home
- 3
- 2
- 1936
- 1460
Description
Talk about curb appeal! Drought friendly, CA native front landscape with drip system. New energy efficient HVAC installed, including new ducts in 2022. MBR has full bath, walk-in closest and French doors leading to backyard. 2 additional bedrooms and guest bath. Large storage closet in living room. Large kitchen with hood over range, and abundant cabinet storage. Stacked laundry closet in kitchen with additional laundry hook up in partial basement. 2nd driveway paved with new gate and 4k sq ft of concrete added in 2020. Backyard has 7 fruit producing trees, including avocado and Neptune peache. RV parking. Conduits under new concrete for future expansion/ADU on remaining untouched 1/4+ acre. Two separate driveways and size of lot allows potential to subdivide. Buyer to verify with City.
Details
Updated on July 11, 2022 at 4:57 pm- Standard Details
- Year Built: 1936
- House Type: Single Family Residence
- Cooling: Central Air, Electric, ENERGY STAR Qualified Equipment, SEER Rated 16+
- Laundry: Gas Dryer Hookup, In Kitchen, Inside, Stackable, Washer Hookup
- Open Houses
- Open House 1 Start time: 12:00 AM
- Open House 1 End Time: 12:00 AM
- Open House 2 Start Time: 12:00 AM
- Open House 2 End Time: 12:00 AM
- Showing Instructions
- Showing Contact Name: Angie Trounson
- Showing Contact Phone: 9095291589
- Showing Contact Type: Owner
- Showing Contact Phone:: 9095291589
- Interior Features
- Bedrooms: 3
- Interior Features: Granite Counters
- Appliances: 6 Burner Stove, Built-In Range, Convection Oven, Dishwasher, Disposal, Water Heater, Freezer, Ice Maker, Microwave, Range Hood, Refrigerator
- Heating: Central, Wall, Heat Pump, ENERGY STAR Qualified Equipment, High Efficiency
- Bathroom Features: Bathtub, Shower in Tub
- Kitchen Features: Granite Counters, Breakfast Area
- Flooring: Carpet, Laminate
- Electric: 220 Volts in Kitchen
- Security Features: Carbon Monoxide Detector(s)
- Cooling: Central Air, Electric, ENERGY STAR Qualified Equipment, SEER Rated 16+
- Laundry: Gas Dryer Hookup, In Kitchen, Inside, Stackable, Washer Hookup
- Room Types: All Bedrooms Down, Basement, Main Floor Master Bedroom, Master Bathroom, Master Bedroom, Walk-In Closet
- Fireplace: None, Patio
- Common Walls: No Common Walls
- Main Level Bedrooms: 3
- Main Level Bathrooms: 2
- Kitchen Features: Granite Counters, Breakfast Area
- Exterior Features
- Utilities: Cable Available, Electricity Connected, Natural Gas Connected, Phone Available, Sewer Connected, Water Connected, City Electric, City Gas
- Patio and Porch Features: Front Porch
- Construction Materials: Ducts Professionally Air-Sealed, Stucco
- Road Frontage Type: City Street
- Exterior Features: Lighting, Fenced Backyard, Grass, Landscaping, Open Patio
- Foundation Details: Raised
- Window Features: Blinds, Double Pane Windows
- Pool Features: Above Ground, Pool Cover, Vinyl
- View: Mountain(s), Neighborhood, Orchard
- Lot Features: .5 to 1 Acre, Agricultural, Back Yard, Desert Front, Garden, Horse Property, Landscaped, Near Public Transit, Sprinklers Drip System, Sprinklers In Rear, Sprinklers Timer, Value In Land, Yard
- Community Features: Curbs, Sidewalks, Street Lights, Suburban
- Water Source: City Water
- Sewer: Public Sewer, Private Sewer
- Exterior Features: Lighting, Fenced Backyard, Grass, Landscaping, Open Patio
- Fencing: Blockwall, Chain Link, Gate
- Roof: Shingle
- Parking Features: Detached, Garage Facing Front, RV Possible, Uncovered Parking Spaces 2+
- Dining Area: Formal Eat-in Kitchen
- Topography: South Sloped, Level
- Horses: Yes
- Additional Features
- There are no Additional Features submitted.
- Location & Financing Features
- Short Sale: No
- Property Sub Type: Single Family Residence
- Financing Terms: Cash, Conventional
- Sales Restrictions : None Known
- Property Information
- Stories Total: 1
- Levels in Unit/Home: One
- Den/Office: Yes
- General Details
- Land Lease: No
- Garage Spaces: 2
- Number of Units on Property: 1
- Property Condition: Standard
- Start Showing Date: 07/09/2022
- Sign on Property: No
- Uncovered Spaces: 2
- Attached Garage: No
- Topography : Level
- Uncovered Spaces: 2
- HOA
- Is There an HOA: No
- School
- School District: Ontario-Montclair
Mortgage Calculator
Monthly
- Down Payment
- Loan Amount
- Monthly Mortgage Payment
- PMI
- Monthly HOA Fees
















































