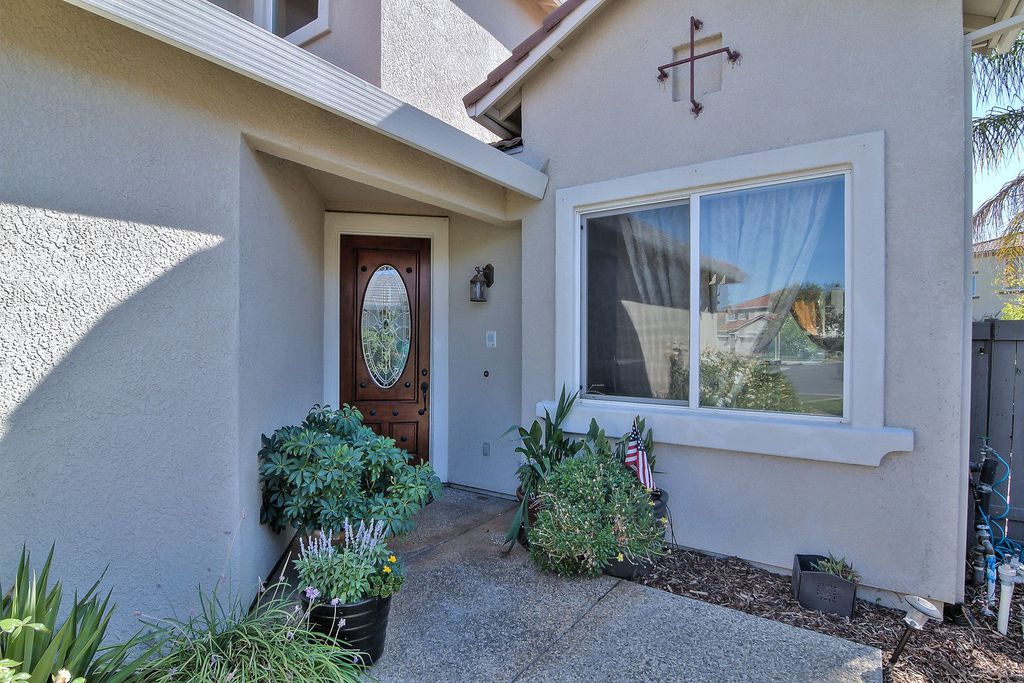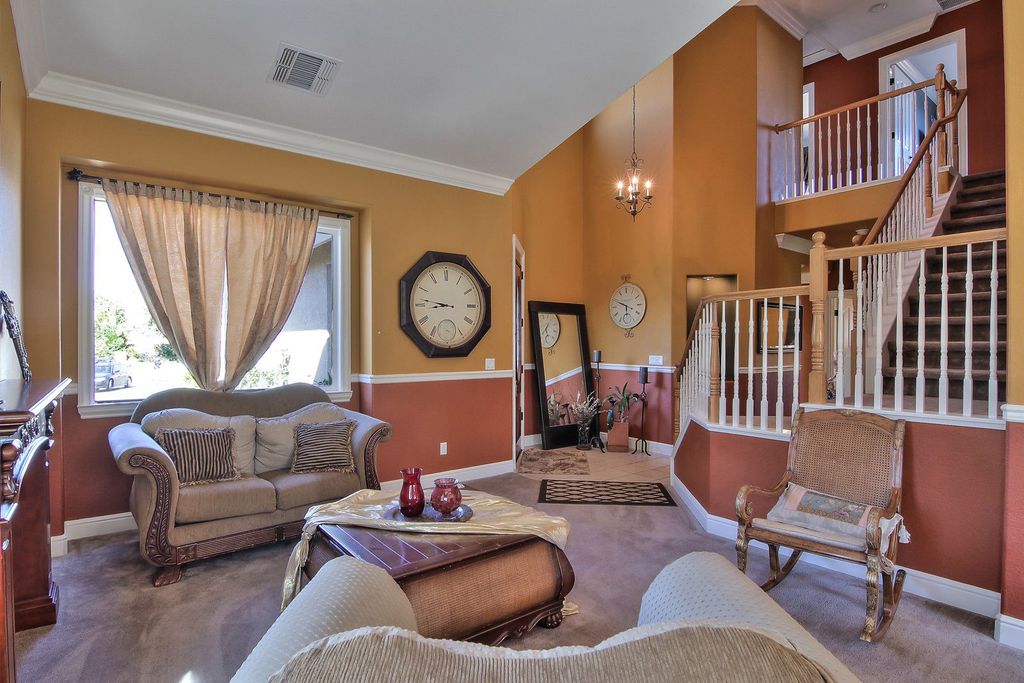11855 Golden Amber Ct
Overview
Open on Google Maps- $683,000
- List Price
- 5
- 3
- 2005
- 2548
Description
huge patio, crown molding in every room and bathroom. Upgraded door casings and baseboards throughout the house. New paint in lighter colors. Cherrywood cabinets in kitchen and all 3 bathrooms. Medallions in every light fixture in all rooms. All windows are encased in wood and finished with beautiful trims. Surround sound in family room and prewired in upstairs game room/bedroom, entrance and backyard. Laundry room with own closet and cabinet, family room fireplace, formal living and dining, corian countertop on kitchen/island, cultured marble countertops in all bathrooms.. Beautifully landscaped front and back. Fast internet included in HOA dues. Huge backyard with 3 entrances, flowering plants, trees, queen and king palms that make it a true oasis. Paved sidewalk around the whole backyard for strolling your own park or kids can ride their bikes. Two gate entrances on either side of the house and one in the back of the yard to access to a full parking street for visitors. Beautiful Anderson double doors leading to back patio. Patio cover attached to the house and 2nd cover on other side of backyard to enjoy spring, summer and winter gatherings. Clubhouse is a walk down the street to our beautiful pools, gym and all the member amenities included. McGarvey Elementary School almost across the street. Albiani Middle School and Pleasant Grove High School bussed out in the corner down the street.
Details
Updated on January 27, 2022 at 7:34 am- Standard Details
- Year Built: 2005
- House Type: Single Family Residence
- Cooling: Central Air, Whole House Fan
- Laundry: Electric Dryer Hookup, Individual Room, Inside
- Open Houses
- Open House 1 Start time: 12:00 AM
- Open House 1 End Time: 12:00 AM
- Open House 2 Start Time: 12:00 AM
- Open House 2 End Time: 12:00 AM
- Showing Instructions
- Showing Contact Name: Norma
- Showing Contact Phone: 9166056003
- Showing Contact Type: Occupant
- Showing Contact Phone:: 9166056003
- Interior Features
- Bedrooms: 5
- Interior Features: Attic Fan, Ceiling Fan(s), Chair Railings, Corian Counters, Crown Molding, High Ceilings
- Appliances: Convection Oven, Dishwasher, Electric Oven, ENERGY STAR Qualified Appliances, Water Heater, Gas Cooktop, Gas Range, Gas Water Heater, Microwave
- Heating: Central, Fireplace(s)
- Bathroom Features: Bathtub, Shower, Shower in Tub, Double sinks in bath(s), Double Sinks In Master Bath, Privacy toilet door, Separate tub and shower, Walk-in shower
- Kitchen Features: Corian Counters, Kitchen Island, Kitchen Open to Family Room
- Cooling: Central Air, Whole House Fan
- Laundry: Electric Dryer Hookup, Individual Room, Inside
- Room Types: Attic, Family Room, Living Room, Main Floor Bedroom, Master Bathroom, Master Bedroom, Walk-In Closet
- Fireplace: Gas, Living Room
- Common Walls: No Common Walls
- Main Level Bedrooms: 1
- Main Level Bathrooms: 1
- Kitchen Features: Corian Counters, Kitchen Island, Kitchen Open to Family Room
- Exterior Features
- Utilities: Cable Available, Electricity Available, Natural Gas Available, Sewer Connected, Water Connected
- Road Frontage Type: City Street
- Lot Features: .25 to .5 Acre, Back Yard, Close to Clubhouse, Cul-De-Sac, Garden, Lawn, Near Public Transit, Park Nearby, Paved, Rocks, Sprinkler System, Sprinklers Drip System, Sprinklers In Front, Sprinklers In Rear, Sprinklers Timer, Yard
- Community Features: Biking, Gutters, Park, Preserve/Public Land, Sidewalks, Storm Drains, Street Lights
- Water Source: Private
- Sewer: Public Sewer, Private Sewer
- Fencing: Average Condition, Wood
- Roof: Tile/Clay
- Additional Features
- There are no Additional Features submitted.
- Location & Financing Features
- Property Sub Type: Single Family Residence
- Financing Terms: Cash, Conventional
- Contingency: give time for seller to find a place to live
- Sales Restrictions : Standard
- Property Information
- Stories Total: 2
- General Details
- Name of Your Neighborhood: Anatolia
- Garage Spaces: 3
- Number of Units on Property: 1
- Assessments: Unknown
- Property Condition: Standard
- Start Showing Date: 08/31/2021
- Sign on Property: No
- Uncovered Spaces: 3
- Carport Spaces: 3
- Attached Garage: Yes
- Uncovered Spaces: 3
- HOA
- Is There an HOA: Yes
- HOA Fee: 103
- HOA Fee Frequency: Monthly
- HOA Name: Anatolia
- HOA Phone: 8004285588
- HOA Management Name: Anatolia
- HOA Amenities: Banquet Facilities, Barbecue, Biking Trails, Billiard Room, Cable TV, Clubhouse, Controlled Access, Guard, Gym/Ex Room, Hot Water, Jogging Track, Management, Meeting Room, Outdoor Cooking Area, Picnic Area, Playground, Pool, Racquetball, Recreation Room, Security, Spa/Hot Tub, Sport Court, Tennis Court(s), Tennis, Water
- School
- There are no School submitted.
Mortgage Calculator
- Down Payment
- Loan Amount
- Monthly Mortgage Payment
- PMI
- Monthly HOA Fees








































