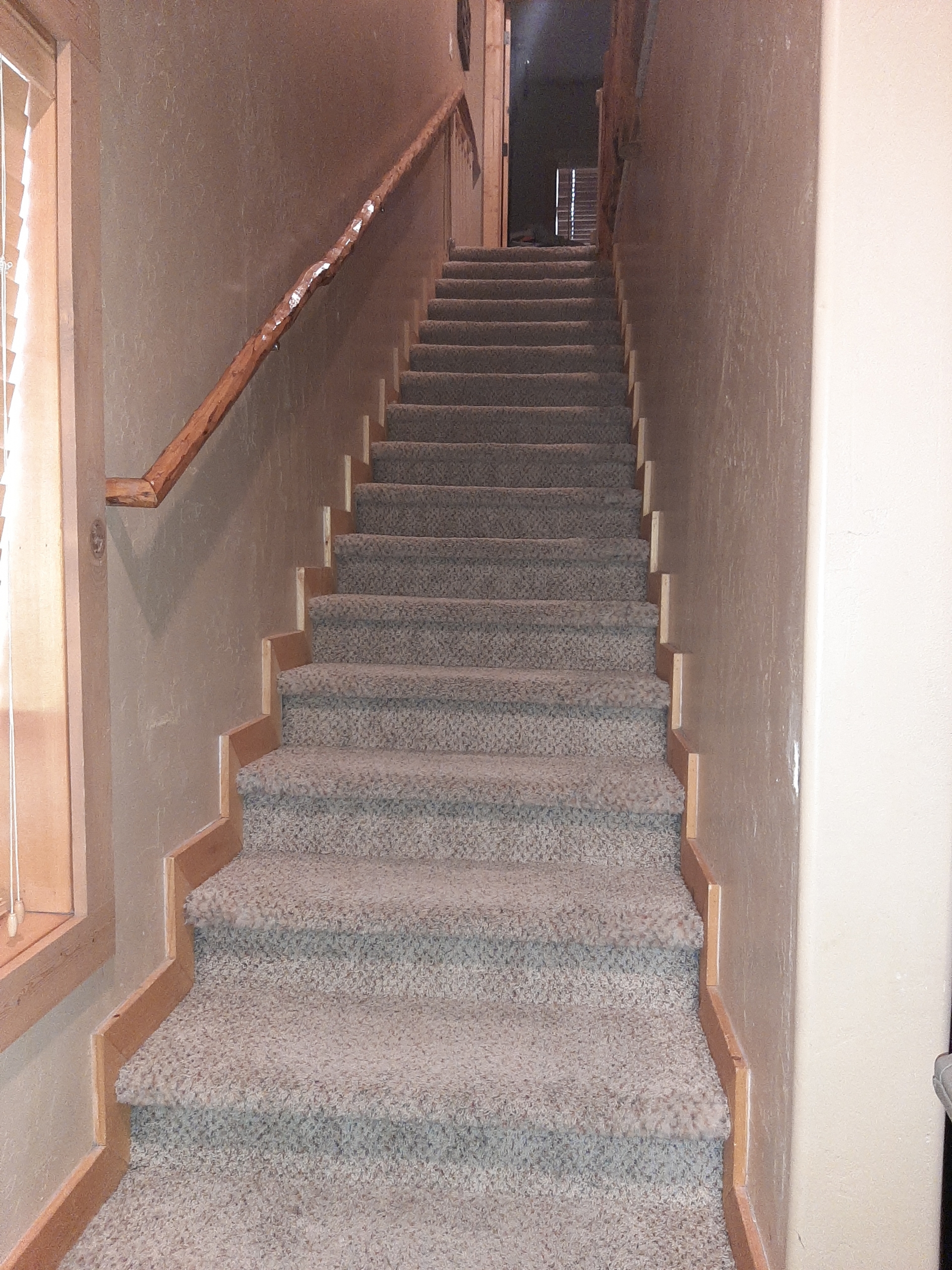1061 Hugo Lane
Overview
Open on Google Maps- 414700
- List Price
- Single Family Home
- 3
- 2
- 2006
- 1561
Description
Offering 3% buyer’s commission!
Exterior has been freshly painted, stained and sealed. Come see it before it’s gone!
3bd 2ba, 1 car garage with RV parking in Big Bear City on a level corner lot in a great neighborhood! Fenced backyard with newer storage shed, landscaped front yard, upgraded granite throughout, dual pane windows, central heat and air conditioning, which is a rare find in Big Bear! Beautiful views of Gold Mountain, Summit and Bear Mountain ranges from the master suite upstairs. Bedroom #2 upstairs, bedroom #3 and bathroom on the main level with all the amenities you’re looking for in a mountain home! Cabin feel with amazing upgrades. Great home for full time or rental property. Optional-all appliances included and some furnishings. Sold as-is.
Details
Updated on September 21, 2021 at 2:08 pm- Standard Details
- Year Built: 2006
- House Type: Single Family Residence, Triplex
- Cooling: Central Air, Electric
- Laundry: Dryer Included, In Closet, Inside, Washer Hookup, Washer Included
- Open Houses
- Open House Date 1: 07/25/2021
- Open House 1 Start time: 11:00 AM
- Open House 1 End Time: 4:00 PM
- Open House 2 Start Time: 12:00 AM
- Open House 2 End Time: 12:00 AM
- Showing Instructions
- Showing Contact Name: Jason Rambo
- Showing Contact Phone: 9095476677
- Showing Contact Type: Owner
- Showing Contact Phone:: 9095476677
- Interior Features
- Bedrooms: 3
- Interior Features: Ceiling Fan(s), Copper Plumbing Partial, Granite Counters, High Ceilings, Living Room Deck Attached, Open Floorplan, Pantry, Partially Furnished, Recessed Lighting
- Appliances: Barbecue, Dishwasher, Disposal, ENERGY STAR Qualified Appliances, ENERGY STAR Qualified, Freezer, Gas Cooktop, Gas Oven, Gas Range, Gas Water Heater, Instant Hot Water, Microwave, Warming Drawer, Refrigerator
- Heating: Central, Forced Air, Natural Gas, Fireplace(s)
- Bathroom Features: Bathtub, Shower in Tub, Double Sinks In Master Bath, Granite Counters
- Kitchen Features: Granite Counters, Kitchen Open to Family Room
- Flooring: Carpet, Laminate, Tile
- Electric: 220 Volts in Garage, 220 Volts in Kitchen, 220 Volts in Laundry
- Security Features: Carbon Monoxide Detector(s), Fire and Smoke Detection System, Security Lights, Smoke Detector(s), Wired for Alarm System
- Cooling: Central Air, Electric
- Laundry: Dryer Included, In Closet, Inside, Washer Hookup, Washer Included
- Room Types: Attic, Laundry, Living Room, Main Floor Bedroom, Master Bathroom, Master Suite, Walk-In Closet
- Fireplace: Gas, Living Room, Raised Hearth, See Through, Wood Burning
- Common Walls: No Common Walls
- Main Level Bedrooms: 1
- Main Level Bathrooms: 1
- Kitchen Features: Granite Counters, Kitchen Open to Family Room
- Exterior Features
- Utilities: Cable Connected, Electricity Connected, Natural Gas Connected, Phone Connected, Sewer Connected, Underground Utilities, Water Connected
- Patio and Porch Features: Front Porch, Rear Porch
- Construction Materials: Frame, Log Siding, Wood Siding
- Road Frontage Type: County Road
- Foundation Details: Combination, Permanent, Raised
- Window Features: Bay Window(s), Blinds, Double Pane Windows, Screens, Wood Frames
- View: Mountain(s), Neighborhood, Trees/Woods, Valley
- Lot Features: Back Yard, Corner Lot, Front Yard, Landscaped, Level, Utilities - Overhead
- Community Features: Biking, National Forest, Dog Park, Fishing, Hiking, Horse Trails, Lake, Mountainous, Park, Rural, Watersports
- Water Source: Public
- Sewer: Public Sewer
- Fencing: Average Condition, Split Rail, Wood
- Roof: Shingle
- Additional Features
- There are no Additional Features submitted.
- Location & Financing Features
- Short Sale: No
- Property Sub Type: Single Family Residence, Triplex
- Financing Terms: Cash, Conventional, FHA, VA Loan
- Sales Restrictions : None Known
- Property Information
- Stories Total: 2
- Levels in Unit/Home: Two
- General Details
- Land Lease: No
- Garage Spaces: 1
- Number of Units on Property: 1
- Property Condition: Standard
- Other Structures: Shed(s)
- Start Showing Date: 05/27/2021
- Sign on Property: No
- Uncovered Spaces: 3
- Attached Garage: Yes
- Topography : Level, Mountainous
- Uncovered Spaces: 3
- HOA
- Is There an HOA: No
- School
- There are no School submitted.
Mortgage Calculator
- Down Payment
- Loan Amount
- Monthly Mortgage Payment
- PMI
- Monthly HOA Fees


























































