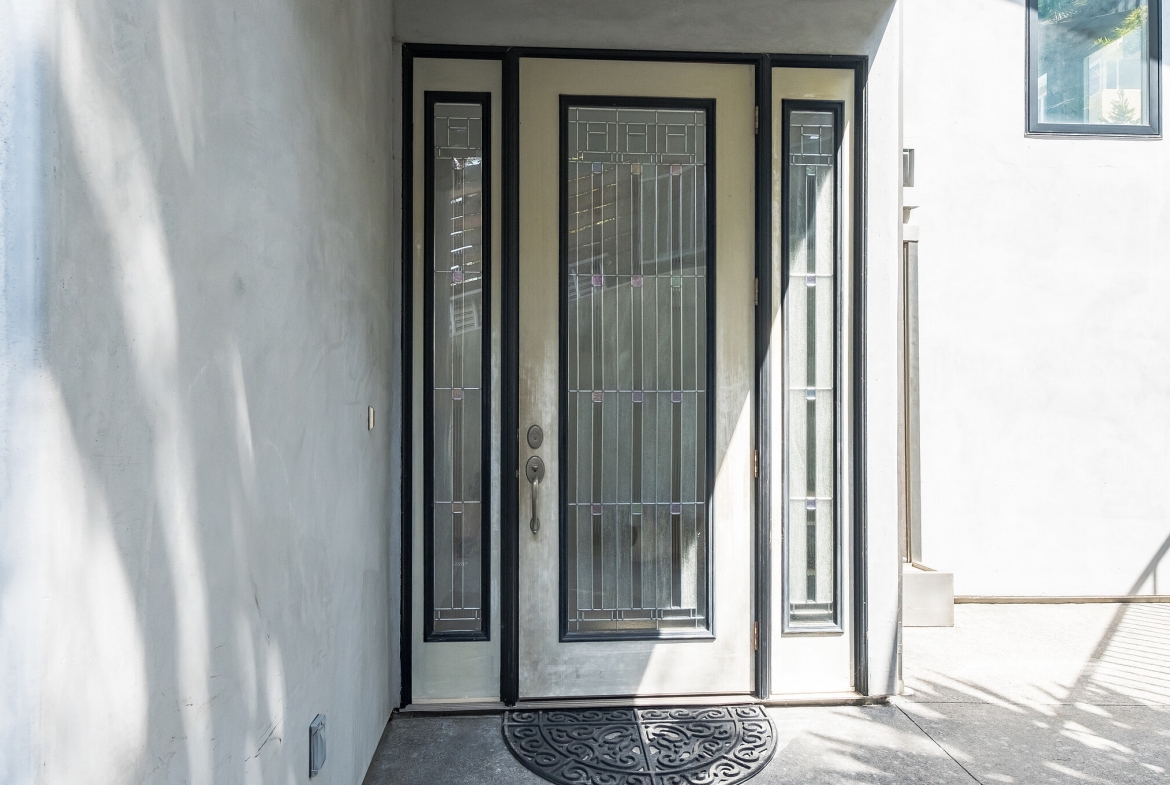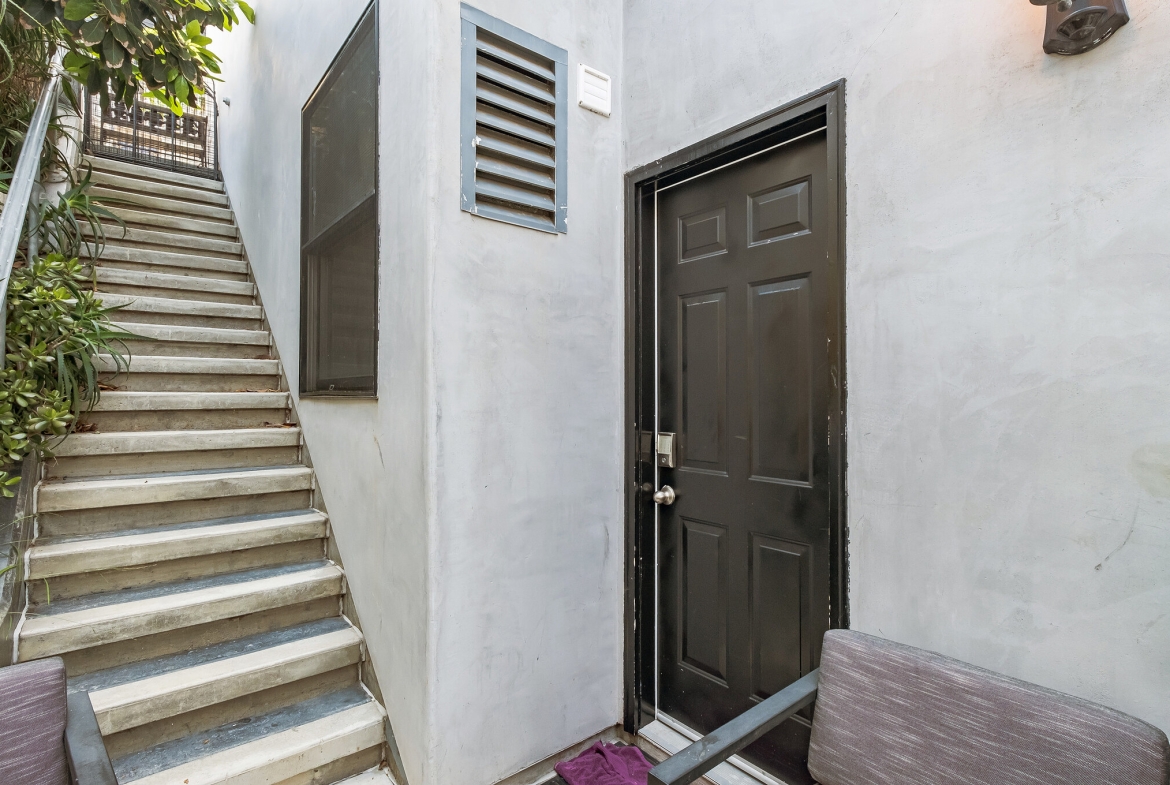103 Calle Bonito
Overview
Open on Google Maps- $2,200,000
- List Price
- Single Family Home
- 4
- 3
- 2007
- 2100
Description
This high end ocean view custom home built in 2007 sparing no expense or luxury.It is located 5 blocks from North Beach-the Metrolink train station.It is also easy walking distance2the San Clemente outlet mall,a longer walk to the San Clemente pier. Bonito Canyon park starts across the street. It includes a beautiful ocean view little league baseball field,playground,Boys-Girls club which has basketball, volleyball and indoor soccer4kids.There are also2public, lighted,ocean view tennis courts,plenty of grass,picnic tables.
The house starts with a 26’ aluminum flag pole,2brushed aluminum garage doors,3parking spaces on an exposed aggregate driveway connected to a4car garage which has been converted into a2with a high end studio with kitchenette, laundry,full bathroom.
Landscape in front is mature Kintha,Sago,robilini palms that are beautiful yet low maintenance.
All windows are Pella “Designer series” which is their top of the line with triple pane glass,retractable screens made of stain grade wood with a maintenance free powder coated aluminum cladding.There are ocean views from every bedroom, bathroom,kitchen,living room,dining room, laundry room and entry. The first fireplace located in the living room also compliments the dining room and kitchen, while the upstairs is located in the Master suite which also has open beam ceilings, a walk-in closet, a built-in wall safe. Steam room.
Details
Updated on June 24, 2022 at 3:01 pm- Standard Details
- Year Built: 2007
- House Type: Single Family Residence
- Laundry: Community, Gas Dryer Hookup, Individual Room, Washer Included
- Open Houses
- Open House Date 1: 06/26/2022
- Open House Date 2: 06/26/2022
- Open House 1 Start time: 3:00 PM
- Open House 1 End Time: 6:00 PM
- Open House 2 Start Time: 3:00 PM
- Open House 2 End Time: 6:00 PM
- Showing Instructions
- Showing Contact Name: Marc
- Showing Contact Phone: 7607152952
- Showing Contact Type: Owner
- Showing Contact Phone:: 7607152952
- Interior Features
- Bedrooms: 4
- Number of Half Bathrooms: 1
- Interior Features: 2 Staircases, Balcony, Bar, Beamed Ceilings, Cathedral Ceiling(s), Copper Plumbing Full, Furnished, Granite Counters, High Ceilings, Living Room Deck Attached, Open Floorplan, Recessed Lighting, Stone Counters, Vacuum Central, Wired for Sound
- Appliances: Barbecue, Built-In Range, Convection Oven, Dishwasher, Disposal, Electric Oven, Water Heater, Gas Cooktop, High Efficiency Water Heater, Microwave, Tankless Water Heater, Trash Compactor, Vented Exhaust Fan, Water Line to, Refrigerator, Water Purifier
- Heating: Central, Forced Air, Fireplace(s)
- Bathroom Features: Bathtub, Low Flow Toilet(s), Shower, Double Sinks In Master Bath, Granite Counters, Separate tub and shower, Soaking Tub, Walk-in shower
- Kitchen Features: Built-in Trash/Recycling, Granite Counters, Kitchen Island, Kitchen Open to Family Room, Pots & Pan Drawers, Utility sink, Water Kitchen Filter, Reverse Osmosis
- Flooring: Stone, Tile, Wood
- Electric: None, 220 Volts in Garage
- Security Features: Carbon Monoxide Detector(s), Fire and Smoke Detection System, Fire Sprinkler System, Smoke Detector(s)
- Laundry: Community, Gas Dryer Hookup, Individual Room, Washer Included
- Room Types: All Bedrooms Up, Laundry, Living Room, Master Bathroom, Master Bedroom, Master Suite, Walk-In Closet
- Fireplace: Fire Pit, Gas, Living Room, Master Retreat
- Common Walls: No Common Walls
- Main Level Bedrooms: 3
- Main Level Bathrooms: 2
- Kitchen Features: Built-in Trash/Recycling, Granite Counters, Kitchen Island, Kitchen Open to Family Room, Pots & Pan Drawers, Utility sink, Water Kitchen Filter, Reverse Osmosis
- Exterior Features
- Utilities: Cable Available, Electricity Connected, Natural Gas Connected, Phone Available, Sewer Connected, Water Connected
- Patio and Porch Features: Concrete, Covered Deck
- Construction Materials: Concrete, Drywall Walls, Ducts Professionally Air-Sealed, Steel, Stone Veneer, Stone, Stucco, Frame - Wood, Ducts Professionally AirSealed, ICAT Recessed Lights
- Road Frontage Type: City Street
- Exterior Features: Barbecue Private, Lighting, Rain Gutters, Built-in BBQ, Covered Deck, Gutters, Landscaping, Open Deck, Open Patio, RV Dump
- Foundation Details: Concrete Perimeter, Slab
- Window Features: Bay Window(s), Blinds, Casement Windows, Double Pane Windows, ENERGY STAR Qualified Windows, Insulated Windows, Screens, Skylight(s), Triple Pane Windows, Wood Frames, Draperies
- View: Catalina, Ocean
- Lot Features: .25 to .5 Acre, Landscaped, Flag Lot, Rectangular Lot, Near Public Transit, Park Nearby, Sprinkler System, Sprinklers In Front, Sprinklers In Rear
- Community Features: Biking, Dog Park, Fishing, Golf, Hiking, Sidewalks, Street Lights, Suburban, Watersports, Biking/Walking Path, Children\'s Playground, Near Bus Stop, Near Light Rail Stop
- Water Source: Public, City Water
- Sewer: Public Sewer, Private Sewer
- Exterior Features: Barbecue Private, Lighting, Rain Gutters, Built-in BBQ, Covered Deck, Gutters, Landscaping, Open Deck, Open Patio, RV Dump
- Fencing: Excellent Condition
- Roof: Composition
- Parking Features: Converted Garage, Garage Facing Front, Tandem Garage, Uncovered Parking Spaces 2+
- Dining Area: Dining in LR/GR
- Topography: Lot Sloped
- Horses: No
- Architectural Style: Other (See Remarks)
- Additional Features
- There are no Additional Features submitted.
- Location & Financing Features
- Short Sale: No
- Property Sub Type: Single Family Residence
- Financing Terms: Cash, Conventional, Owner Will Carry
- Sales Restrictions : None Known
- Property Information
- Stories Total: 3
- Levels in Unit/Home: Three Or More
- Den/Office: Yes
- General Details
- Name of Your Neighborhood: Surf Ghetto
- Land Lease: No
- Garage Spaces: 4
- Number of Units on Property: 1
- Assessments: None, Unknown
- Property Condition: Turnkey
- Start Showing Date: 04/24/2022
- Sign on Property: No
- Attached Garage: Yes
- Topography : Slope Gentle
- HOA
- Is There an HOA: No
- HOA Fee Frequency: Monthly
- School
- School District: Capistrano Unified
Mortgage Calculator
- Down Payment
- Loan Amount
- Monthly Mortgage Payment
- PMI
- Monthly HOA Fees





























































